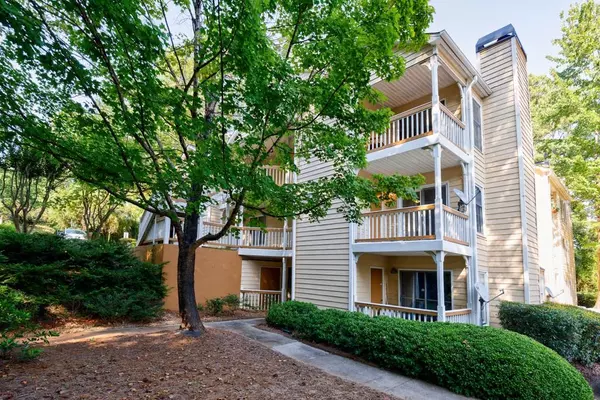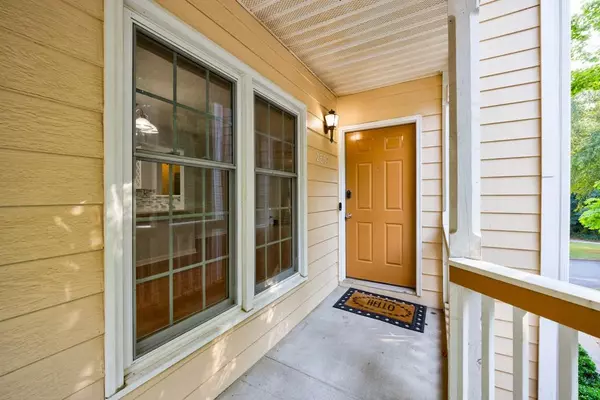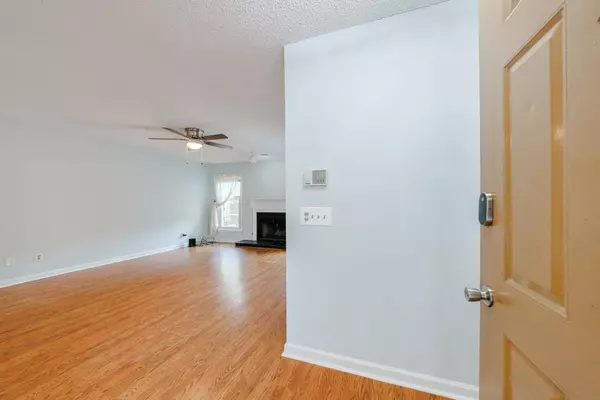For more information regarding the value of a property, please contact us for a free consultation.
2507 Vineyard WAY SE Smyrna, GA 30082
Want to know what your home might be worth? Contact us for a FREE valuation!

Our team is ready to help you sell your home for the highest possible price ASAP
Key Details
Sold Price $260,000
Property Type Condo
Sub Type Condominium
Listing Status Sold
Purchase Type For Sale
Square Footage 1,270 sqft
Price per Sqft $204
Subdivision Marthas Vineyard
MLS Listing ID 7443004
Sold Date 09/27/24
Style Craftsman,Mid-Rise (up to 5 stories)
Bedrooms 2
Full Baths 2
Construction Status Resale
HOA Fees $312
HOA Y/N Yes
Originating Board First Multiple Listing Service
Year Built 1985
Annual Tax Amount $526
Tax Year 2023
Lot Size 4,225 Sqft
Acres 0.097
Property Description
STYLISH. SERENE. SMYRNA. Accessible to Smyrna's buzz, yet tucked away in a serene community streetscape on a green, shaded avenue, this two-bedroom, two-bathroom condo stylishly pairs a modernized interior with a convenient location. Ground-floor access makes carrying in groceries and packages a breeze and is ideal for easy deliveries. Inside, discover the charm of soft daylight reflecting off hardwood floors throughout, showcasing its fresh paint and contemporary remodel. Boasting a classic gas log fireplace, a refreshed kitchen equipped with the latest appliances, brand-new carpet in both bedrooms and updated primary and secondary bathrooms, this home blends modern elegance with practical features. Residents enjoy access to a community pool, a tennis court and a clubhouse, as well as proximity to The Truist Park Battery, Smyrna Village and Belmont Hills. Smyrna's vibrant energy is minutes away, yet this community offers enough distance to experience the calm and cozy feel of a small town. Welcome to 2507 Vineyard Way. Several photos in this listing are virtually staged.
Location
State GA
County Cobb
Lake Name None
Rooms
Bedroom Description Roommate Floor Plan
Other Rooms None
Basement None
Main Level Bedrooms 2
Dining Room Separate Dining Room
Interior
Interior Features Entrance Foyer, High Ceilings 9 ft Main, High Speed Internet, Walk-In Closet(s)
Heating Central, Forced Air, Natural Gas, Zoned
Cooling Ceiling Fan(s), Central Air, Electric
Flooring Carpet, Vinyl
Fireplaces Number 1
Fireplaces Type Factory Built, Gas Log, Glass Doors, Living Room
Window Features Insulated Windows
Appliance Dishwasher, Disposal, Dryer, Gas Cooktop, Gas Oven, Gas Water Heater, Microwave, Range Hood, Refrigerator, Self Cleaning Oven, Washer
Laundry In Bathroom, Laundry Closet, Main Level
Exterior
Exterior Feature Balcony, Private Entrance, Rain Gutters, Tennis Court(s)
Garage Assigned, Parking Lot
Fence None
Pool In Ground
Community Features Clubhouse, Homeowners Assoc, Near Schools, Near Shopping, Near Trails/Greenway, Playground, Pool, Sidewalks, Street Lights, Tennis Court(s)
Utilities Available Cable Available, Electricity Available, Natural Gas Available, Phone Available, Sewer Available, Underground Utilities, Water Available
Waterfront Description None
View Trees/Woods
Roof Type Composition
Street Surface Asphalt
Accessibility Accessible Entrance, Accessible Hallway(s)
Handicap Access Accessible Entrance, Accessible Hallway(s)
Porch Covered, Patio
Total Parking Spaces 1
Private Pool false
Building
Lot Description Landscaped, Level
Story One
Foundation Slab
Sewer Public Sewer
Water Public
Architectural Style Craftsman, Mid-Rise (up to 5 stories)
Level or Stories One
Structure Type Frame,Wood Siding
New Construction No
Construction Status Resale
Schools
Elementary Schools Norton Park
Middle Schools Griffin
High Schools Campbell
Others
HOA Fee Include Maintenance Grounds,Maintenance Structure,Swim,Tennis,Trash,Water
Senior Community no
Restrictions false
Tax ID 17027300530
Ownership Condominium
Acceptable Financing Cash, Conventional
Listing Terms Cash, Conventional
Financing no
Special Listing Condition None
Read Less

Bought with Dwelli Inc.
GET MORE INFORMATION




