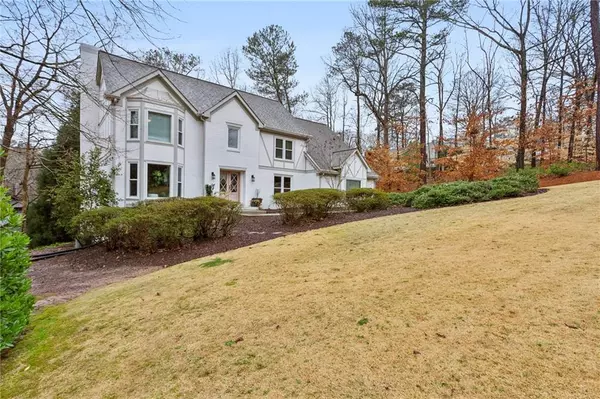For more information regarding the value of a property, please contact us for a free consultation.
630 Willow Knoll DR SE Marietta, GA 30067
Want to know what your home might be worth? Contact us for a FREE valuation!

Our team is ready to help you sell your home for the highest possible price ASAP
Key Details
Sold Price $1,200,000
Property Type Single Family Home
Sub Type Single Family Residence
Listing Status Sold
Purchase Type For Sale
Square Footage 4,417 sqft
Price per Sqft $271
Subdivision Atlanta Country Club
MLS Listing ID 7346733
Sold Date 09/24/24
Style Tudor
Bedrooms 5
Full Baths 3
Half Baths 1
Construction Status Resale
HOA Y/N No
Originating Board First Multiple Listing Service
Year Built 1981
Annual Tax Amount $10,126
Tax Year 2023
Lot Size 0.494 Acres
Acres 0.4939
Property Description
Don’t miss this amazing opportunity to live in exclusive Atlanta Country Club in East Cobb! Listing price has been reduced $100k by motivated seller. This 5 bedroom, 3.5 bathroom home has been updated to include hardwoods throughout the main and upper level and new engineered hardwoods on the terrace level. The cozy boutique style home is filled with charming rooms throughout the main level. Recently updated kitchen includes granite countertops, stainless appliances, and a spacious breakfast nook. The kitchen flows into the family room with tons of natural light overlooking the peaceful and private backyard. The landscaping has been upgraded to provide a larger green space in the back yard. Enjoy the outdoor space from a large outdoor deck where you can dine or entertain in the connected, spacious screened in porch. Don't miss the detailed molding work in the family room, wet bar and beautiful brick fireplace.
The upstairs features 4 spacious bedrooms. The primary suite is over-sized with tray ceilings, his/hers walk-in closets, large separate shower, double vanities, soaking tub and separate toilet room. There are 3 additional bedrooms upstairs, two of which feature a Jack & Jill bathroom with two private vanity areas with a central tub/shower.
The fully finished terrace level makes the perfect home for entertaining. It features a large open concept room with a beautiful fireplace, gaming area and bar. Also in the terrace level you can find a full bathroom, bedroom/office and two additional unfinished, spacious storage spaces.
This prime location allows for easy access to Columns Drive, Johnson Ferry Road, Sandy Springs, and is walking distance to the Chattahoochee River National Recreation Area. Additionally a wooded, serene conservancy park, McFarland Park, awaits your family & pets with a large open field to simply explore the great outdoors. Both areas are great for walks, jogs, or time with your pets. You can live in the award winning Cobb County school district (Walton and Dickerson) and be in the heart of the action that the newly renovated Atlanta Country Club has to offer!
Location
State GA
County Cobb
Lake Name None
Rooms
Bedroom Description Oversized Master
Other Rooms None
Basement Daylight, Finished, Finished Bath, Full, Walk-Out Access
Dining Room Separate Dining Room
Interior
Interior Features Crown Molding, Disappearing Attic Stairs, Double Vanity, Entrance Foyer, His and Hers Closets, Wet Bar
Heating Central
Cooling Central Air
Flooring Ceramic Tile, Hardwood, Other
Fireplaces Number 2
Fireplaces Type Basement, Family Room, Gas Log
Window Features Insulated Windows
Appliance Dishwasher, Disposal, Double Oven, Dryer, Gas Cooktop, Microwave, Range Hood, Refrigerator, Washer
Laundry Laundry Room, Main Level, Sink
Exterior
Exterior Feature Rain Gutters
Garage Driveway, Garage, Garage Door Opener, Garage Faces Side, Kitchen Level, Parking Pad
Garage Spaces 2.0
Fence None
Pool None
Community Features Clubhouse, Country Club, Golf, Near Schools, Near Shopping, Near Trails/Greenway, Park, Pool, Street Lights, Tennis Court(s)
Utilities Available Cable Available, Electricity Available, Natural Gas Available, Phone Available, Sewer Available, Water Available
Waterfront Description None
View Other
Roof Type Shingle
Street Surface Asphalt
Accessibility None
Handicap Access None
Porch Covered, Deck, Patio, Screened
Private Pool false
Building
Lot Description Back Yard, Front Yard, Landscaped
Story Three Or More
Foundation Concrete Perimeter
Sewer Public Sewer
Water Public
Architectural Style Tudor
Level or Stories Three Or More
Structure Type Brick 4 Sides,Cement Siding,Stucco
New Construction No
Construction Status Resale
Schools
Elementary Schools Sope Creek
Middle Schools Dickerson
High Schools Walton
Others
Senior Community no
Restrictions false
Tax ID 01007600100
Special Listing Condition None
Read Less

Bought with Atlanta Fine Homes Sotheby's International
GET MORE INFORMATION




