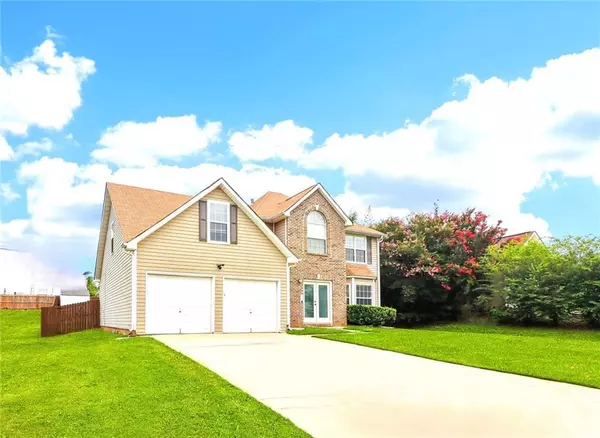For more information regarding the value of a property, please contact us for a free consultation.
1120 Misty Meadows XING Hampton, GA 30228
Want to know what your home might be worth? Contact us for a FREE valuation!

Our team is ready to help you sell your home for the highest possible price ASAP
Key Details
Sold Price $324,900
Property Type Single Family Home
Sub Type Single Family Residence
Listing Status Sold
Purchase Type For Sale
Square Footage 2,946 sqft
Price per Sqft $110
Subdivision Misty Meadow
MLS Listing ID 7428908
Sold Date 08/28/24
Style Traditional
Bedrooms 4
Full Baths 2
Half Baths 1
Construction Status Resale
HOA Fees $150
HOA Y/N Yes
Originating Board First Multiple Listing Service
Year Built 2001
Annual Tax Amount $3,491
Tax Year 2023
Lot Size 0.258 Acres
Acres 0.2582
Property Description
Welcome to this well-maintained home in the Misty Meadows subdivision, a well-established community in Hampton. This home offers four bedrooms, 2.5 bathrooms, a 2-car garage, a large fenced-in backyard and shed, and plenty of outdoor entertaining space. When you enter the home, the main floor consists of the formal living and formal dining area that opens into the kitchen, which looks off to the sunken family room. The sunken family room has a gas starter fireplace, which is perfect for entertaining during those chilly nights, and new LVP flooring. Upstairs features three bedrooms and one full hallway bathroom. The master and fourth upstairs bedroom has an ensuite with a separate tub/shower and walk-in closet. The entire upstairs has new carpeting throughout. Call Showingtime today to schedule a showing to see what this beautiful home offers.
Location
State GA
County Clayton
Lake Name None
Rooms
Bedroom Description Other
Other Rooms Shed(s)
Basement None
Dining Room Separate Dining Room
Interior
Interior Features His and Hers Closets, Walk-In Closet(s)
Heating Central, Natural Gas
Cooling Ceiling Fan(s), Central Air, Electric
Flooring Carpet, Vinyl
Fireplaces Number 1
Fireplaces Type Family Room, Gas Starter
Window Features Double Pane Windows
Appliance Dishwasher, Gas Range, Gas Water Heater
Laundry In Kitchen, Laundry Closet, Main Level
Exterior
Exterior Feature Private Entrance, Private Yard
Garage Attached, Driveway, Garage, Garage Door Opener, Garage Faces Front, Kitchen Level, Level Driveway
Garage Spaces 2.0
Fence Back Yard, Fenced
Pool None
Community Features Homeowners Assoc, Near Public Transport, Playground, Sidewalks
Utilities Available Cable Available, Electricity Available, Natural Gas Available, Phone Available, Sewer Available, Water Available
Waterfront Description None
View Other
Roof Type Composition
Street Surface Asphalt
Accessibility None
Handicap Access None
Porch None
Total Parking Spaces 6
Private Pool false
Building
Lot Description Back Yard, Front Yard, Landscaped, Level, Private
Story Two
Foundation Slab
Sewer Public Sewer
Water Public
Architectural Style Traditional
Level or Stories Two
Structure Type Brick Front,Vinyl Siding
New Construction No
Construction Status Resale
Schools
Elementary Schools Kemp - Clayton
Middle Schools Eddie White
High Schools Lovejoy
Others
Senior Community no
Restrictions false
Tax ID 05145D G031
Special Listing Condition None
Read Less

Bought with HomeSmart
GET MORE INFORMATION




