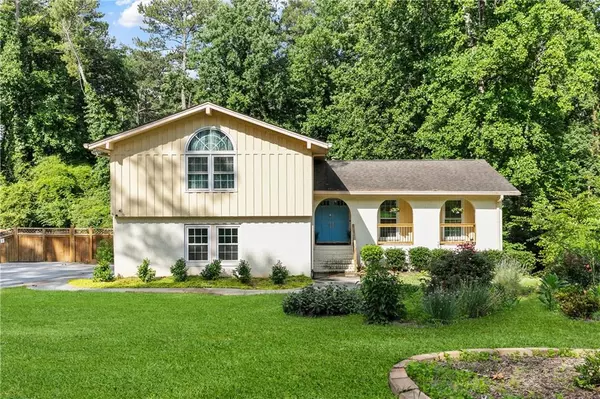For more information regarding the value of a property, please contact us for a free consultation.
463 James ST SW Lilburn, GA 30047
Want to know what your home might be worth? Contact us for a FREE valuation!

Our team is ready to help you sell your home for the highest possible price ASAP
Key Details
Sold Price $430,000
Property Type Single Family Home
Sub Type Single Family Residence
Listing Status Sold
Purchase Type For Sale
Square Footage 2,251 sqft
Price per Sqft $191
Subdivision Hanarry Estates
MLS Listing ID 7399877
Sold Date 08/21/24
Style Craftsman,Mid-Century Modern
Bedrooms 4
Full Baths 2
Half Baths 1
Construction Status Resale
HOA Y/N No
Originating Board First Multiple Listing Service
Year Built 1971
Annual Tax Amount $3,004
Tax Year 2023
Lot Size 0.460 Acres
Acres 0.46
Property Description
Welcome to your dream home in Lilburn, Georgia! This stunning 4-bedroom, 3-bathroom residence offers spacious living and comfort in every corner in the well sought after Parkview School District! Featuring over $60,000 in upgrades over the last year. Don't miss out on all NEW luxury vinyl plank flooring with cork underlayment AND paint throughout the entire home, brand new furnace, all three bathrooms updated, all new hardware, lighting, and EcoBee thermostats! Step inside to discover an inviting family room, dining room, and open kitchen on the main level where you can find new windows throughout. The charming kitchen boasts sleek stone countertops, ample cabinet space, and stainless steel appliances, perfect for culinary enthusiasts and entertainers alike. The kitchen is open to the additional spacious living room for added entertainment space. Relaxation awaits in the generous bedrooms, each offering new vinyl flooring and ample natural light. The primary suite is a true retreat, featuring a luxurious en-suite bathroom complete with a spa-like shower, large vanity, and dressing area. Attached to the primary is the fourth bedroom/flex room perfect for a nursery, office, bedroom, or additional closet space! Walk down to the partial unfinished basement that is perfect for a gym, storage, or finish out to make a perfect game room or mancave! Outside, the large flat NEWLY fenced-in backyard and massive deck beckons for outdoor gatherings, playtime with pets, or simply unwinding in the fresh air. Whether you're hosting a barbecue or enjoying a quiet evening under the stars, this expansive outdoor space is sure to impress. With an added gravel space, there is the perfect spot for parking an RV, additional cars, or adding a shed. Conveniently located in Lilburn, you'll enjoy easy access to local schools, parks, shopping, dining, and major highways for seamless commuting. Don't miss your chance to make this beautiful house your new home. Schedule your showing today! *Optional HOA*
Location
State GA
County Gwinnett
Lake Name None
Rooms
Bedroom Description None
Other Rooms None
Basement Partial, Unfinished
Dining Room Separate Dining Room
Interior
Interior Features Bookcases
Heating Central, Natural Gas
Cooling Ceiling Fan(s), Central Air
Flooring Vinyl
Fireplaces Number 1
Fireplaces Type Living Room
Window Features Insulated Windows
Appliance Dishwasher, Electric Oven, Electric Range, Microwave
Laundry Common Area, Main Level
Exterior
Exterior Feature Private Yard
Garage Garage, Garage Door Opener, Garage Faces Side, Level Driveway, On Street
Garage Spaces 2.0
Fence Back Yard, Privacy, Wood
Pool None
Community Features Pool, Tennis Court(s)
Utilities Available Cable Available, Electricity Available, Natural Gas Available, Water Available
Waterfront Description None
View Trees/Woods
Roof Type Shingle
Street Surface Asphalt
Accessibility None
Handicap Access None
Porch Deck, Front Porch
Total Parking Spaces 6
Private Pool false
Building
Lot Description Back Yard, Cleared, Level
Story Multi/Split
Foundation Combination
Sewer Septic Tank
Water Public
Architectural Style Craftsman, Mid-Century Modern
Level or Stories Multi/Split
Structure Type Brick Front,Wood Siding
New Construction No
Construction Status Resale
Schools
Elementary Schools Knight
Middle Schools Trickum
High Schools Parkview
Others
Senior Community no
Restrictions false
Tax ID R6110 057
Acceptable Financing Cash, FHA, VA Loan
Listing Terms Cash, FHA, VA Loan
Special Listing Condition None
Read Less

Bought with EXP Realty, LLC.
GET MORE INFORMATION




