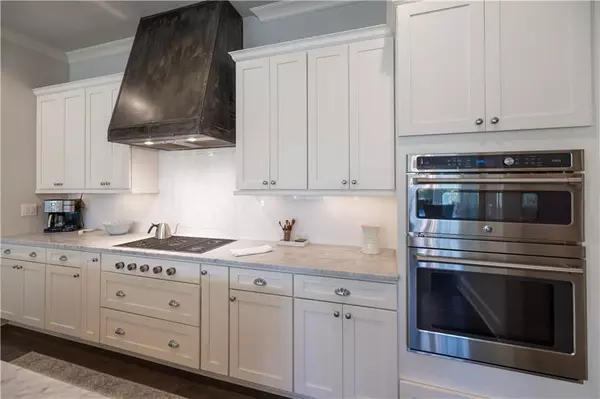For more information regarding the value of a property, please contact us for a free consultation.
712 Belle Isle DR Alpharetta, GA 30009
Want to know what your home might be worth? Contact us for a FREE valuation!

Our team is ready to help you sell your home for the highest possible price ASAP
Key Details
Sold Price $1,667,500
Property Type Single Family Home
Sub Type Single Family Residence
Listing Status Sold
Purchase Type For Sale
Square Footage 3,426 sqft
Price per Sqft $486
Subdivision East Of Main
MLS Listing ID 7353010
Sold Date 07/12/24
Style Craftsman
Bedrooms 5
Full Baths 4
Half Baths 1
Construction Status Resale
HOA Y/N Yes
Originating Board First Multiple Listing Service
Year Built 2017
Annual Tax Amount $7,543
Tax Year 2023
Lot Size 5,445 Sqft
Acres 0.125
Property Description
Welcome to this exquisite 5 bedroom, 4.5 bath, 2-story home nestled in the vibrant heart of downtown Alpharetta. Boasting a harmonious blend of luxury and comfort, this residence offers an unparalleled living experience. Features include custom trim detail, lighting and other appointments discerning home buyer's require. This rare find features dual owner's suites, providing flexibility and convenience, with one located on main level and another upstairs.
Upon entering, you're greeted by a spacious 2 story foyer with entry way to an open floor plan, illuminated by an abundance of natural light pouring in through numerous windows. The heart of the home is the living area, seamlessly connected to the dining space, for hosting gatherings or enjoying quiet evenings with loved ones. French doors lead from the dining area to a covered patio, where a brick fireplace creates a warm ambiance for outdoor gatherings year-round.
Indulge your culinary aspirations in the gourmet kitchen, meticulously designed to inspire creativity and culinary excellence. This culinary haven boasts a custom vent hood, adding a touch of elegance and functionality to the space. A charming farm sink invites you to tackle daily tasks with ease, while the oversized island with a sink provides ample prep space for meal preparation or casual dining. All appliances remain with home.
The main level also hosts two secondary bedrooms, along with a full and a half bath, ensuring ample space for family and guests. Third guest bedroom upstairs with large closet/storage space, cozy loft and a serene reading room upstairs offer retreats for relaxation and introspection, while a versatile recreation room with a bar and media area presents endless entertainment possibilities.
Located in the coveted downtown Alpharetta, this home offers the best of urban living. Hidden drive leads to a rear entry 2-car garage, complemented by 2 additional driveway parking spaces. Minutes from upscale boutiques at Avalon to charming shops along historic Milton Avenue, residents and visitors can explore a variety of retail offerings. The culinary scene is equally enticing, with restaurants serving everything from Southern comfort food to international cuisine, complemented by food trucks and the weekly Farmers Market. Beyond shopping and dining, downtown Alpharetta hosts events, festivals, and offers opportunities for outdoor recreation, fostering a strong sense of community engagement and making it an ideal destination for leisure and exploration. Experience the epitome of luxury living in this stunning residence, where every detail has been carefully curated to create an unparalleled living experience.
Location
State GA
County Fulton
Lake Name None
Rooms
Bedroom Description Double Master Bedroom,Master on Main,Other
Other Rooms None
Basement None
Main Level Bedrooms 3
Dining Room Great Room, Open Concept
Interior
Interior Features Crown Molding, Disappearing Attic Stairs, Double Vanity, Entrance Foyer 2 Story, High Ceilings 9 ft Upper, High Ceilings 10 ft Main, High Speed Internet, Sound System, Walk-In Closet(s), Wet Bar
Heating Forced Air, Natural Gas, Zoned
Cooling Ceiling Fan(s), Central Air, Electric, Zoned
Flooring Hardwood, Marble
Fireplaces Number 2
Fireplaces Type Brick, Factory Built, Family Room, Gas Log, Masonry, Outside
Window Features Double Pane Windows,Insulated Windows,Plantation Shutters
Appliance Dishwasher, Disposal, Double Oven, Gas Cooktop, Gas Water Heater, Microwave, Range Hood, Refrigerator, Self Cleaning Oven, Tankless Water Heater, Other
Laundry Laundry Room, Main Level
Exterior
Exterior Feature Courtyard, Gas Grill, Lighting, Private Yard
Garage Driveway, Garage, Garage Door Opener, Garage Faces Rear, Kitchen Level, Level Driveway
Garage Spaces 2.0
Fence Back Yard, Fenced, Front Yard, Wrought Iron
Pool None
Community Features Homeowners Assoc, Near Shopping, Near Trails/Greenway, Park, Sidewalks, Street Lights
Utilities Available Cable Available, Electricity Available, Natural Gas Available, Phone Available, Sewer Available, Underground Utilities, Water Available
Waterfront Description None
View City, Park/Greenbelt
Roof Type Composition,Ridge Vents,Shingle
Street Surface Paved
Accessibility None
Handicap Access None
Porch Covered, Side Porch
Private Pool false
Building
Lot Description Front Yard, Landscaped, Private, Sprinklers In Front, Sprinklers In Rear, Other
Story Two
Foundation Slab
Sewer Public Sewer
Water Public
Architectural Style Craftsman
Level or Stories Two
Structure Type Brick 3 Sides,Cement Siding,HardiPlank Type
New Construction No
Construction Status Resale
Schools
Elementary Schools Manning Oaks
Middle Schools Hopewell
High Schools Alpharetta
Others
HOA Fee Include Maintenance Grounds,Reserve Fund
Senior Community no
Restrictions true
Tax ID 22 498412681090
Special Listing Condition None
Read Less

Bought with Coldwell Banker Realty
GET MORE INFORMATION




