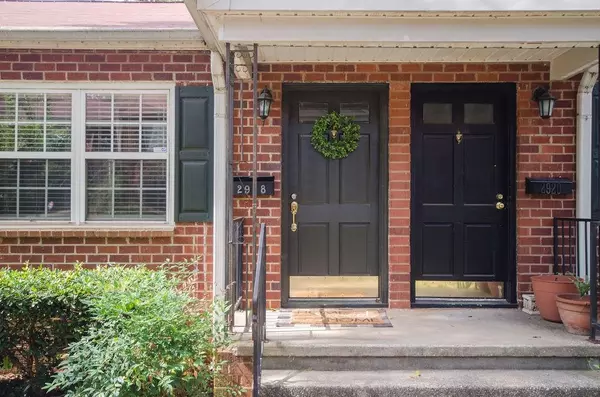For more information regarding the value of a property, please contact us for a free consultation.
2918 Davis ST SE #2918 Smyrna, GA 30080
Want to know what your home might be worth? Contact us for a FREE valuation!

Our team is ready to help you sell your home for the highest possible price ASAP
Key Details
Sold Price $227,000
Property Type Condo
Sub Type Condominium
Listing Status Sold
Purchase Type For Sale
Square Footage 775 sqft
Price per Sqft $292
Subdivision Village Oaks
MLS Listing ID 7394951
Sold Date 06/21/24
Style Other
Bedrooms 2
Full Baths 1
Construction Status Updated/Remodeled
HOA Fees $196
HOA Y/N Yes
Originating Board First Multiple Listing Service
Year Built 1950
Annual Tax Amount $2,120
Tax Year 2023
Lot Size 871 Sqft
Acres 0.02
Property Description
Updated bungalow in downtown Smyrna! Just steps to the shops and restaurants of Smyrna Market Village. A condo that feels and lives like a townhouse! Updated kitchen with gray shaker cabinets, quartz countertops, stainless steel appliances, updated lighting, and built in washer and dryer. Real hardwood floors and architectural arches exude character. Updated bathroom with neutral tile choices and vanity with quartz countertops. New roof in 2020. Great for Landlords or first time homebuyers. NO RENTAL RESTRICTIONS. TENANT IN PLACE at $1,700 a month and would like to stay, but the current owner can give the tenant 60 days notice to tenant. Agent related to one of co-owners. Washer and dryer to remain. One assigned parking space and ample street parking. HOA covers water, trash, sewer, termite bond, and common ground maintenance.
Location
State GA
County Cobb
Lake Name None
Rooms
Bedroom Description Master on Main,Roommate Floor Plan
Other Rooms None
Basement None
Main Level Bedrooms 2
Dining Room Separate Dining Room
Interior
Interior Features Disappearing Attic Stairs
Heating Central
Cooling Central Air
Flooring Hardwood
Fireplaces Type None
Window Features None
Appliance Dishwasher, Disposal, Gas Cooktop, Gas Oven, Gas Range
Laundry In Kitchen
Exterior
Exterior Feature Rear Stairs, Other
Garage Assigned
Fence None
Pool None
Community Features None
Utilities Available Cable Available, Electricity Available, Natural Gas Available, Sewer Available, Water Available
Waterfront Description None
View Other
Roof Type Other
Street Surface Concrete
Accessibility None
Handicap Access None
Porch Deck
Total Parking Spaces 1
Private Pool false
Building
Lot Description Other
Story One
Foundation Block
Sewer Public Sewer
Water Public
Architectural Style Other
Level or Stories One
Structure Type Brick 3 Sides
New Construction No
Construction Status Updated/Remodeled
Schools
Elementary Schools Sope Creek
Middle Schools Campbell
High Schools Campbell
Others
Senior Community no
Restrictions false
Tax ID 17048700840
Ownership Condominium
Financing yes
Special Listing Condition None
Read Less

Bought with HomeSmart
GET MORE INFORMATION




