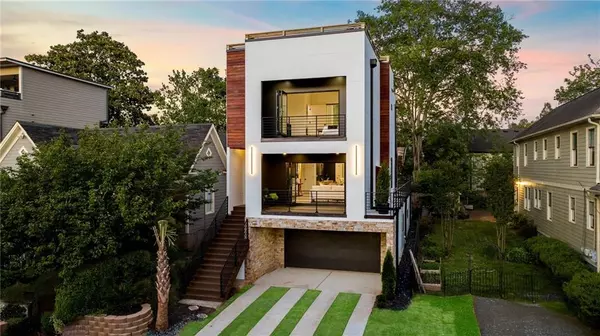For more information regarding the value of a property, please contact us for a free consultation.
309 Fortune ST NE Atlanta, GA 30312
Want to know what your home might be worth? Contact us for a FREE valuation!

Our team is ready to help you sell your home for the highest possible price ASAP
Key Details
Sold Price $1,625,000
Property Type Single Family Home
Sub Type Single Family Residence
Listing Status Sold
Purchase Type For Sale
Square Footage 2,927 sqft
Price per Sqft $555
Subdivision Old Fourth Ward
MLS Listing ID 7358106
Sold Date 06/10/24
Style Contemporary,Modern
Bedrooms 4
Full Baths 3
Half Baths 1
Construction Status New Construction
HOA Y/N No
Originating Board First Multiple Listing Service
Year Built 2024
Annual Tax Amount $3,481
Tax Year 2023
Lot Size 3,672 Sqft
Acres 0.0843
Property Description
Introducing 309 Fortune Street, a sleek modern new construction residence situated in the premier section of O4W! Featuring 3 finished levels of well-appointed living space, and an abundance of outdoor entertaining areas including multiple covered balconies and a full rooftop terrace with skyline views!
The solid Mahogany front door invites you into the heart of the home. The open layout is flanked with sliding glass doors on both the front and back of the home, creating a seamless flow for indoor/outdoor living! The chef’s kitchen boasts custom German cabinetry with soft-close hinges from Sachsen Küchen, an oversized 9ft waterfall island, luxury appliance package from Fisher + Paykel, and a large walk-in pantry. Step out the back to the large, covered balcony with a built-in grilling station and surround sound. The main level also features an open-concept dining area, a fireside living room and a half bath.
Upstairs you have a large primary suite with walk-in closet and spa-like bath featuring luxury porcelain tile, free-standing soaking tub, dual shower head + body sprays and a floating double vanity. You will also find two additional guest bedrooms which share a jack and jill bathroom, a reading nook, and a deck with access to the rooftop.
The terrace level features a 4 bedroom with en-suite bath, a media room w/ wetbar and the laundry room. This level could easily function as an in-law suite. Two-car garage with EV charger and storage space. High-efficiency appliances and systems, smart home automation, built-in speakers throughout. Too many luxury features and finishes to mention.
Ideal location in this sought after intown neighborhood, situated on a quiet street and just a few blocks from Ponce City Market, Krog Street Market, and Inman Park Village. Enjoy and active lifestyle with direct access to the Atlanta Beltline, Freedom Trail, and O4W Park!
Another beautifully built home by the talented Build-Her Couture Homes team!
Location
State GA
County Fulton
Lake Name None
Rooms
Bedroom Description Oversized Master,Other
Other Rooms None
Basement None
Dining Room Open Concept
Interior
Interior Features Double Vanity, Entrance Foyer, High Ceilings 10 ft Lower, High Ceilings 10 ft Main, High Ceilings 10 ft Upper, High Speed Internet, Smart Home, Sound System, Walk-In Closet(s), Wet Bar
Heating Central, Zoned
Cooling Ceiling Fan(s), Central Air, Zoned
Flooring Hardwood
Fireplaces Number 1
Fireplaces Type Living Room
Window Features Double Pane Windows,Insulated Windows
Appliance Dishwasher, Disposal, ENERGY STAR Qualified Appliances, Gas Range, Microwave, Refrigerator, Self Cleaning Oven, Other
Laundry Lower Level
Exterior
Exterior Feature Balcony, Courtyard, Gas Grill, Lighting
Garage Driveway, Garage, Electric Vehicle Charging Station(s)
Garage Spaces 2.0
Fence Back Yard
Pool None
Community Features Near Beltline, Near Public Transport, Near Schools, Near Shopping, Near Trails/Greenway, Park, Sidewalks, Street Lights
Utilities Available Cable Available, Electricity Available, Natural Gas Available, Sewer Available, Water Available, Other
Waterfront Description None
View City
Roof Type Other
Street Surface Paved
Accessibility None
Handicap Access None
Porch Covered, Patio, Rooftop
Private Pool false
Building
Lot Description Back Yard, Landscaped, Level
Story Three Or More
Foundation Slab
Sewer Public Sewer
Water Public
Architectural Style Contemporary, Modern
Level or Stories Three Or More
Structure Type HardiPlank Type,Stone
New Construction No
Construction Status New Construction
Schools
Elementary Schools Hope-Hill
Middle Schools David T Howard
High Schools Midtown
Others
Senior Community no
Restrictions false
Tax ID 14 001900010462
Special Listing Condition None
Read Less

Bought with Atlanta Fine Homes Sotheby's International
GET MORE INFORMATION




