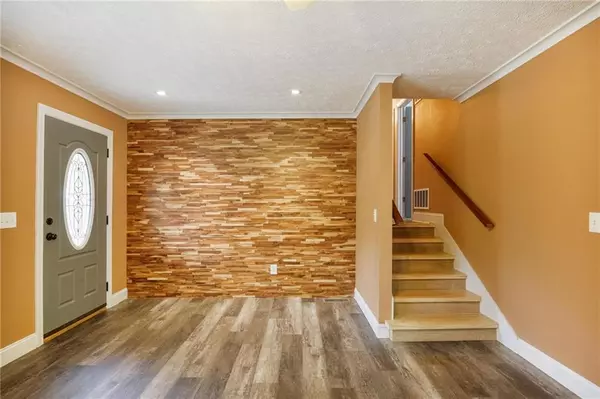For more information regarding the value of a property, please contact us for a free consultation.
359 Fairview Oak PL Dallas, GA 30157
Want to know what your home might be worth? Contact us for a FREE valuation!

Our team is ready to help you sell your home for the highest possible price ASAP
Key Details
Sold Price $282,500
Property Type Single Family Home
Sub Type Single Family Residence
Listing Status Sold
Purchase Type For Sale
Square Footage 1,282 sqft
Price per Sqft $220
Subdivision Fairview
MLS Listing ID 7378170
Sold Date 06/04/24
Style Traditional
Bedrooms 3
Full Baths 2
Construction Status Resale
HOA Y/N No
Originating Board First Multiple Listing Service
Year Built 2001
Annual Tax Amount $2,274
Tax Year 2023
Lot Size 0.520 Acres
Acres 0.52
Property Description
Beautiful 3-bedroom 2 bath home offering Acacia accent wall and Black Walnut mantle over the fireplace in the living room as you enter the home. Custom bookcases surround the fireplace. Stainless steel appliances include gas range, microwave, dishwasher, and refrigerator. LVP flooring throughout the home, ceiling fans in each bedroom, and lots of storage space. The secondary bath was renovated and features Carrera walk-in shower with seat, spa style double shower heads and sprayers. Porcelain floors, shiplap ceiling and custom vanity featuring lighted and heated mirror. Custom vanity offers shelving with Cherry top and vessel sink with waterfall faucet. The primary suite offers his/her closets, walk-in shower, and ceiling fan. Oversized 2 car garage with large storage area with separate air conditioning.
Inviting front porch for relaxing after a long day. Spacious level fenced backyard surrounded by trees for complete privacy. HVAC unit for upper level replaced in 2023, new roof in 2021. Quiet community with no HOA dues located just off 278 for easy access to Hiram, Rockmart, Marietta, and Atlanta.
Location
State GA
County Paulding
Lake Name None
Rooms
Bedroom Description Oversized Master,Other
Other Rooms None
Basement Crawl Space
Dining Room Open Concept
Interior
Interior Features Bookcases, High Ceilings 9 ft Main, High Ceilings 9 ft Upper, Walk-In Closet(s)
Heating Central, Electric
Cooling Ceiling Fan(s), Central Air
Flooring Ceramic Tile, Hardwood
Fireplaces Number 1
Fireplaces Type Living Room
Window Features Insulated Windows
Appliance Dishwasher, Electric Water Heater, Gas Range, Microwave, Refrigerator
Laundry In Hall
Exterior
Exterior Feature Rain Gutters
Parking Features Attached, Garage, Garage Door Opener, Level Driveway
Garage Spaces 2.0
Fence Back Yard, Privacy
Pool None
Community Features None
Utilities Available Cable Available, Electricity Available, Natural Gas Available, Phone Available, Water Available
Waterfront Description None
View Rural
Roof Type Composition
Street Surface Asphalt
Accessibility None
Handicap Access None
Porch Covered, Deck, Front Porch
Private Pool false
Building
Lot Description Back Yard, Front Yard, Landscaped, Level
Story Multi/Split
Foundation Slab
Sewer Septic Tank
Water Public
Architectural Style Traditional
Level or Stories Multi/Split
Structure Type Vinyl Siding
New Construction No
Construction Status Resale
Schools
Elementary Schools Sara M. Ragsdale
Middle Schools Carl Scoggins Sr.
High Schools Paulding County
Others
Senior Community no
Restrictions false
Tax ID 049589
Special Listing Condition None
Read Less

Bought with HomeSmart
GET MORE INFORMATION




