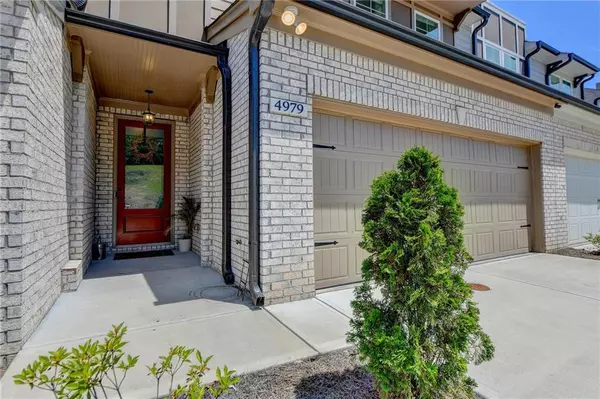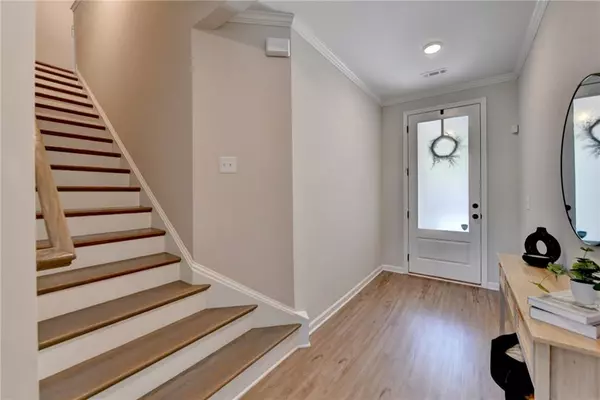For more information regarding the value of a property, please contact us for a free consultation.
4979 Renvyle DR Atlanta, GA 30339
Want to know what your home might be worth? Contact us for a FREE valuation!

Our team is ready to help you sell your home for the highest possible price ASAP
Key Details
Sold Price $520,000
Property Type Townhouse
Sub Type Townhouse
Listing Status Sold
Purchase Type For Sale
Square Footage 2,323 sqft
Price per Sqft $223
Subdivision The Collection At Vinings
MLS Listing ID 7350233
Sold Date 05/31/24
Style Farmhouse,Townhouse
Bedrooms 4
Full Baths 3
Half Baths 1
Construction Status Resale
HOA Fees $1,500
HOA Y/N Yes
Originating Board First Multiple Listing Service
Year Built 2022
Annual Tax Amount $3,208
Tax Year 2023
Lot Size 1,306 Sqft
Acres 0.03
Property Description
MOVE IN READY! PRE-OWNED NEW CONSTRUCTION- come see this beautiful, spacious 4 BEDROOM/3.5 BATH Smyrna townhome in The Collection at Vinings, a premier Cobb County luxury townhome community! Owner moving to be closer to family after less than a year so home is practically brand new. Located just ITP, you can be at Upper Westside in 5 minutes and at The Battery for a Braves game in 15 minutes. This home is the popular CORBAN floor plan featuring 3 bedrooms, 2 1/2 baths on the main level PLUS 3rd STORY RETREAT with full bath to make it a 4 bed/3.5 bath home! Perfect as a media room, office, or teen suite, this wonderful flex space has a covered rear deck overlooking a tranquil creek! Oversized master bedroom has an elegant tray ceiling and TWO walk-in closets. Master bath features dual vanities, frameless tiled glass shower, and a linen closet. There's also a second floor LOFT that's ideal as a playroom, sitting room, or office. So much space to make your own! This beautiful townhome features lots of natural light and tasteful neutral colors throughout with many decorator finishes including gorgeous luxury vinyl plank hardwood floors and 9ft' ceilings on the main level, white cabinets and quartz countertops in the kitchen, stainless steel ENERGY STAR appliances, and elegant crown molding in the entrance foyer. Security system installed with operating panels in kitchen and primary bedroom. Upgraded front doorbell camera included. Back yard has a patio and is fenced with a gate for total privacy and security for your little ones and pets. Dog Park in the neighborhood. HOA does all the yard work so you can relax! Conveniently located close to schools, shopping, dining, nature trails, and only minutes from I-285. This is the ideal home in the perfect location!
Location
State GA
County Cobb
Lake Name None
Rooms
Bedroom Description Roommate Floor Plan
Other Rooms None
Basement None
Dining Room Open Concept
Interior
Interior Features Crown Molding, Entrance Foyer, High Ceilings 9 ft Main, High Speed Internet, Smart Home, Tray Ceiling(s), Walk-In Closet(s)
Heating Central, Electric, Heat Pump, Zoned
Cooling Ceiling Fan(s), Central Air, Heat Pump, Zoned
Flooring Carpet, Hardwood, Vinyl
Fireplaces Number 1
Fireplaces Type Electric, Factory Built, Family Room
Window Features Double Pane Windows
Appliance Dishwasher, Disposal, Electric Range, Electric Water Heater, ENERGY STAR Qualified Appliances, Microwave
Laundry Laundry Room, Upper Level
Exterior
Exterior Feature Balcony, Private Front Entry, Private Yard, Rain Gutters
Garage Garage, Garage Door Opener, Garage Faces Front, Kitchen Level, Level Driveway
Garage Spaces 2.0
Fence Back Yard, Privacy
Pool None
Community Features Dog Park, Homeowners Assoc, Near Schools, Near Shopping, Near Trails/Greenway, Street Lights
Utilities Available Cable Available, Underground Utilities
Waterfront Description None
View Other
Roof Type Composition
Street Surface Paved
Accessibility None
Handicap Access None
Porch Front Porch, Patio, Rear Porch
Private Pool false
Building
Lot Description Back Yard, Front Yard, Landscaped, Level, Private
Story Three Or More
Foundation Slab
Sewer Public Sewer
Water Public
Architectural Style Farmhouse, Townhouse
Level or Stories Three Or More
Structure Type Brick Front,Cement Siding
New Construction No
Construction Status Resale
Schools
Elementary Schools Nickajack
Middle Schools Campbell
High Schools Campbell
Others
HOA Fee Include Maintenance Grounds
Senior Community no
Restrictions true
Tax ID 17082401800
Ownership Fee Simple
Financing yes
Special Listing Condition None
Read Less

Bought with Funari Realty, LLC.
GET MORE INFORMATION




