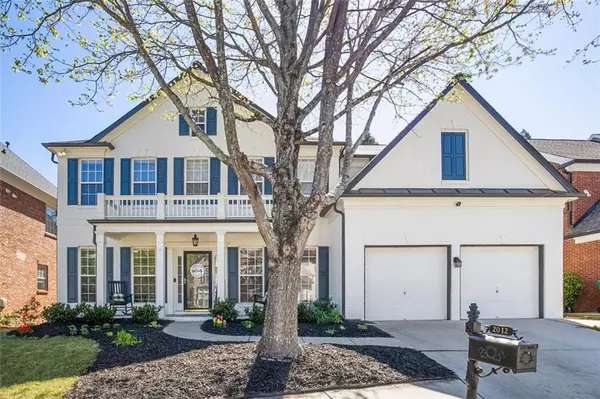For more information regarding the value of a property, please contact us for a free consultation.
2012 BELRIDGE CT SE Smyrna, GA 30080
Want to know what your home might be worth? Contact us for a FREE valuation!

Our team is ready to help you sell your home for the highest possible price ASAP
Key Details
Sold Price $765,000
Property Type Single Family Home
Sub Type Single Family Residence
Listing Status Sold
Purchase Type For Sale
Square Footage 3,618 sqft
Price per Sqft $211
Subdivision Devonshire Court
MLS Listing ID 7368701
Sold Date 05/29/24
Style Traditional
Bedrooms 4
Full Baths 3
Half Baths 1
Construction Status Updated/Remodeled
HOA Fees $1,200
HOA Y/N Yes
Originating Board First Multiple Listing Service
Year Built 2001
Annual Tax Amount $5,396
Tax Year 2022
Lot Size 7,666 Sqft
Acres 0.176
Property Description
Welcome to this stunning and immaculately designed home nestled in a picturesque neighborhood. The home boasts a perfect blend of modern elegance and classic charm. You are greeted by an abundance of natural light that illuminates the spacious floorplan. The sitting room features soaring ceilings, a cozy fireplace, and floor to ceiling windows. Offers a private office with French door entry & a large eat in dining room. The gourmet kitchen has been completely updated with top of the line finishings along with the addition of the wet bar & coffee bar. Open concept into the living room which offers custom built in book shelves and cabinets. Check out the views to the backyard. The master suite is a sanctuary of relaxation, featuring a luxurious en-suite bathroom with a soaking tub, dual vanities, & walk in closet. Additional bedrooms are generously sized & offer ample space for family and guests. This home offers the perfect combination of privacy and convenience, easy access to shopping, dining, Truist park & more. Many more updates in this amazing home to see, don't miss this one!
Location
State GA
County Cobb
Lake Name None
Rooms
Bedroom Description Oversized Master
Other Rooms None
Basement None
Dining Room Separate Dining Room
Interior
Interior Features High Ceilings 10 ft Main
Heating Central
Cooling Central Air
Flooring Carpet, Hardwood, Ceramic Tile
Fireplaces Number 2
Fireplaces Type Gas Starter
Window Features None
Appliance Dishwasher, Dryer, Disposal, Gas Range, Gas Water Heater, Gas Cooktop, Gas Oven, Double Oven
Laundry Laundry Room
Exterior
Exterior Feature Private Yard
Garage Garage Door Opener, Garage
Garage Spaces 2.0
Fence Fenced
Pool None
Community Features Pool
Utilities Available Cable Available, Electricity Available, Natural Gas Available, Phone Available, Sewer Available
Waterfront Description None
View Other
Roof Type Composition
Street Surface Paved
Accessibility None
Handicap Access None
Porch Patio
Total Parking Spaces 2
Private Pool false
Building
Lot Description Back Yard, Level
Story Two
Foundation Brick/Mortar
Sewer Public Sewer
Water Public
Architectural Style Traditional
Level or Stories Two
Structure Type Brick Front
New Construction No
Construction Status Updated/Remodeled
Schools
Elementary Schools Teasley
Middle Schools Campbell
High Schools Campbell
Others
HOA Fee Include Maintenance Grounds,Swim
Senior Community no
Restrictions true
Tax ID 17070000770
Special Listing Condition None
Read Less

Bought with Atlanta Fine Homes Sotheby's International
GET MORE INFORMATION




