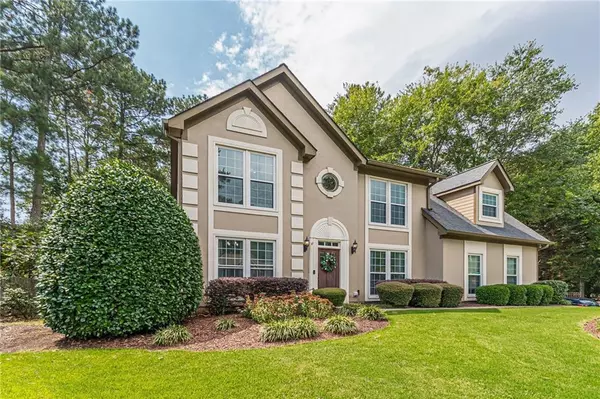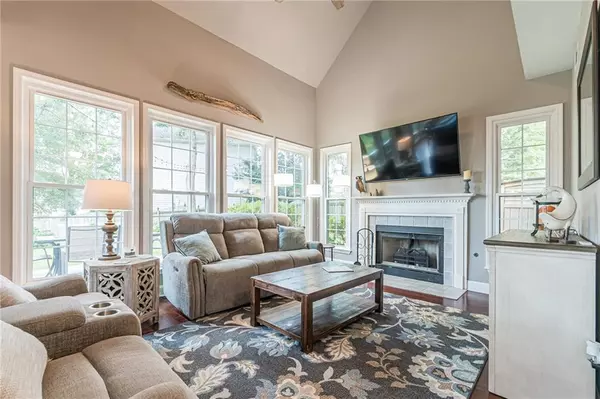For more information regarding the value of a property, please contact us for a free consultation.
11710 Windbrooke WAY Alpharetta, GA 30005
Want to know what your home might be worth? Contact us for a FREE valuation!

Our team is ready to help you sell your home for the highest possible price ASAP
Key Details
Sold Price $610,000
Property Type Single Family Home
Sub Type Single Family Residence
Listing Status Sold
Purchase Type For Sale
Square Footage 2,222 sqft
Price per Sqft $274
Subdivision Windgate
MLS Listing ID 7372094
Sold Date 05/20/24
Style Traditional
Bedrooms 4
Full Baths 2
Half Baths 1
Construction Status Resale
HOA Fees $650
HOA Y/N Yes
Originating Board First Multiple Listing Service
Year Built 1988
Annual Tax Amount $2,735
Tax Year 2023
Lot Size 0.269 Acres
Acres 0.2695
Property Sub-Type Single Family Residence
Property Description
Welcome Home! Meticulously Maintained, Traditional Charmer situated on a Corner Lot with Level Fenced in Backyard. Country Eat-in Kitchen with Bay Window, White Cabinets, Granite Counters, Breakfast Bar, Separate Dining, Formal Living/Flex Space, Hall laundry/Mud Room on Main, Updated Guest Bath, Added storage in Garage. Newly Carpeted 2nd Floor leads to Updated Master Suite with Spa Bathroom, Barn Doors, Closet System, 2 Spacious Bedrooms, Updated Full Bathroom with Modern Vanity, Tub/Shower, Bright Bonus/Flex Space, Patio overlooks Fully Fenced Backyard. Active Swim and Tennis Community. Close Proximity to Johns Creek Favorite Restaurants, Shopping, and Parks. Improvements: Master Bathroom/Closet 2022, Guest Bath 2022, New 2nd Floor Carpet 2022, HVAC 2017, Double Paned Windows 2015, Roof 2010, Water Heater 2017. Rental Restrictions. Owners must live in the home one year before renting.
Location
State GA
County Fulton
Lake Name None
Rooms
Bedroom Description Oversized Master
Other Rooms None
Basement None
Dining Room Seats 12+, Separate Dining Room
Interior
Interior Features Bookcases, Crown Molding, Double Vanity, Entrance Foyer 2 Story, High Ceilings 9 ft Main, His and Hers Closets, Tray Ceiling(s), Walk-In Closet(s)
Heating Forced Air, Natural Gas
Cooling Ceiling Fan(s), Central Air
Flooring Carpet, Ceramic Tile, Hardwood
Fireplaces Number 1
Fireplaces Type Factory Built, Family Room, Gas Log, Gas Starter
Window Features Shutters
Appliance Dishwasher, Disposal, Electric Oven, Gas Range, Gas Water Heater, Microwave, Refrigerator, Self Cleaning Oven
Laundry In Hall, Laundry Room, Main Level
Exterior
Exterior Feature Lighting, Permeable Paving, Private Yard, Rain Gutters, Storage
Parking Features Attached, Driveway, Garage, Garage Door Opener, Garage Faces Side, Kitchen Level
Garage Spaces 2.0
Fence Back Yard, Privacy
Pool None
Community Features Clubhouse, Homeowners Assoc, Near Schools, Near Shopping, Pickleball, Playground, Pool, Sidewalks, Tennis Court(s)
Utilities Available Cable Available, Electricity Available, Natural Gas Available, Underground Utilities
Waterfront Description None
View Trees/Woods
Roof Type Composition
Street Surface Paved
Accessibility None
Handicap Access None
Porch Front Porch, Patio
Private Pool false
Building
Lot Description Back Yard, Corner Lot, Front Yard, Landscaped, Level, Private
Story Two
Foundation Slab
Sewer Public Sewer
Water Public
Architectural Style Traditional
Level or Stories Two
Structure Type Stucco,Wood Siding
New Construction No
Construction Status Resale
Schools
Elementary Schools Abbotts Hill
Middle Schools Taylor Road
High Schools Chattahoochee
Others
HOA Fee Include Maintenance Grounds,Swim/Tennis
Senior Community no
Restrictions false
Tax ID 11 064202700491
Acceptable Financing Cash, Conventional, FHA
Listing Terms Cash, Conventional, FHA
Special Listing Condition None
Read Less

Bought with Ansley Real Estate| Christie's International Real Estate



