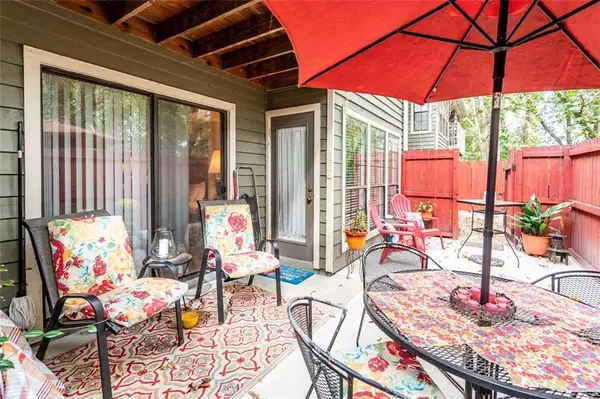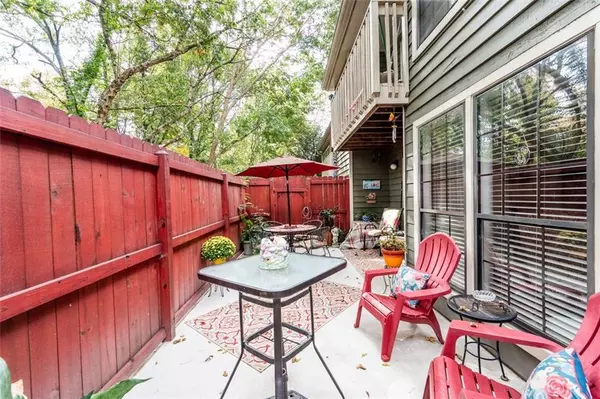For more information regarding the value of a property, please contact us for a free consultation.
2812 VININGS CENTRAL DR SE #152 Atlanta, GA 30339
Want to know what your home might be worth? Contact us for a FREE valuation!

Our team is ready to help you sell your home for the highest possible price ASAP
Key Details
Sold Price $255,000
Property Type Condo
Sub Type Condominium
Listing Status Sold
Purchase Type For Sale
Square Footage 1,350 sqft
Price per Sqft $188
Subdivision Vinings Central
MLS Listing ID 7316530
Sold Date 04/05/24
Style Mid-Rise (up to 5 stories),Traditional
Bedrooms 2
Full Baths 2
Construction Status Updated/Remodeled
HOA Fees $532
HOA Y/N Yes
Originating Board First Multiple Listing Service
Year Built 1986
Annual Tax Amount $678
Tax Year 2022
Lot Size 6,316 Sqft
Acres 0.145
Property Description
Stunning Condo in a Rare Gated Community in Vinings Welcome to your dream condo in a highly sought-after gated community in Smyrna/Vinings. Just off Atlanta Road and next to Red Log Cabin Church This exceptional bottom-floor unit has been meticulously updated with fresh paint, new carpets, and modern countertops. Main-level living with an extended deck and a private courtyard. Even your LAVISH master suite has a sliding door to your private Patio area! Perfect for pet lovers and garden enthusiasts. Unmatched privacy with serene woods behind. Spacious and open floor plan for a comfortable living experience.A resort-like pool for relaxation and event hosting.Convenient access to I-285, Smyrna, Trust Park, and downtown. Location, Privacy, and EleganceThis condo offers the best of both worlds – a tranquil, private retreat in a bustling Vinings location. With easy access to major highways and downtown, your daily commute becomes a breeze.Don't miss this opportunity to own a piece of paradise. Your Private Oasis Awaits This condo is a true gem that won't last long in today's market.
Location
State GA
County Cobb
Lake Name None
Rooms
Bedroom Description Roommate Floor Plan
Other Rooms Outdoor Kitchen
Basement None
Main Level Bedrooms 2
Dining Room Separate Dining Room
Interior
Interior Features High Speed Internet
Heating Central, Forced Air, Natural Gas
Cooling Central Air
Flooring Vinyl, Ceramic Tile
Fireplaces Number 1
Fireplaces Type Family Room
Window Features Double Pane Windows
Appliance Dishwasher, Gas Oven
Laundry In Hall
Exterior
Exterior Feature Private Yard
Garage Parking Lot, Unassigned
Fence Wood
Pool None
Community Features Clubhouse, Dog Park, Fitness Center, Gated, Homeowners Assoc, Near Trails/Greenway, Pool, Street Lights, Tennis Court(s)
Utilities Available Cable Available, Electricity Available, Natural Gas Available, Phone Available, Sewer Available, Water Available
Waterfront Description None
View Trees/Woods
Roof Type Composition
Street Surface Asphalt
Accessibility Accessible Bedroom, Accessible Entrance
Handicap Access Accessible Bedroom, Accessible Entrance
Porch None
Total Parking Spaces 2
Private Pool false
Building
Lot Description Level
Story One
Foundation Concrete Perimeter
Sewer Public Sewer
Water Public
Architectural Style Mid-Rise (up to 5 stories), Traditional
Level or Stories One
Structure Type Wood Siding
New Construction No
Construction Status Updated/Remodeled
Schools
Elementary Schools Nickajack
Middle Schools Campbell
High Schools Campbell
Others
HOA Fee Include Maintenance Structure,Maintenance Grounds,Pest Control,Swim,Tennis,Trash,Water
Senior Community no
Restrictions true
Tax ID 17083501670
Ownership Condominium
Financing no
Special Listing Condition None
Read Less

Bought with Non FMLS Member
GET MORE INFORMATION




