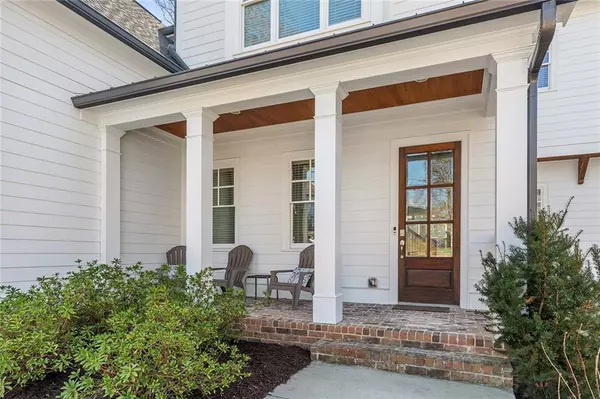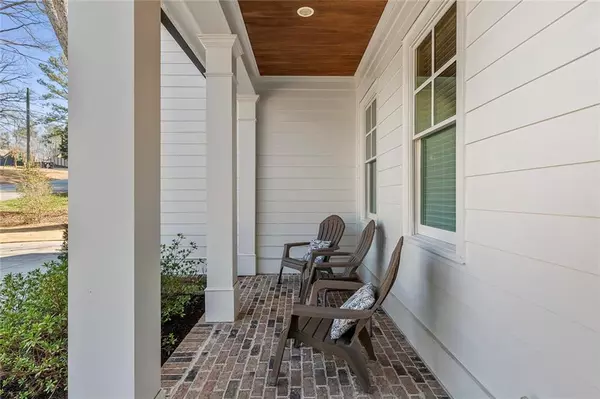For more information regarding the value of a property, please contact us for a free consultation.
1584 Gaylor CIR SE Smyrna, GA 30082
Want to know what your home might be worth? Contact us for a FREE valuation!

Our team is ready to help you sell your home for the highest possible price ASAP
Key Details
Sold Price $900,000
Property Type Single Family Home
Sub Type Single Family Residence
Listing Status Sold
Purchase Type For Sale
Square Footage 3,581 sqft
Price per Sqft $251
Subdivision Estates At Ellis Wade
MLS Listing ID 7337172
Sold Date 03/27/24
Style Farmhouse,Traditional
Bedrooms 5
Full Baths 4
Construction Status Resale
HOA Y/N No
Originating Board First Multiple Listing Service
Year Built 2018
Annual Tax Amount $6,659
Tax Year 2022
Lot Size 0.360 Acres
Acres 0.36
Property Description
There's no need to drive in CIRCLES any longer, you've made it to 1584 Gaylor Circle and you won't be disappointed! This spacious 2018 built Modern Farmhouse is literally move-in ready and I can't wait for you to come inside! This 5-bedroom, 4-bathroom haven boasts almost 3600 sq ft of luxury with hardwood floors, elegant trim work, and chic modern lighting throughout. Upon entering the front door on the rocking chair front porch, there is a formal dining room with judges paneling, wood beams, and an oversized butler's pantry - perfect for entertaining. The fireside family room is a cozy retreat with a coffered ceiling, built-ins, and a wall of windows that bathe the space in natural light. The spacious eat-in island kitchen is a chef's dream, complete with quartz counters, stainless steel appliances, and a walk-in pantry + a mudroom next to the two car garage. Upstairs, the luxurious primary retreat awaits with high wood beamed ceilings, a spa-like bath, and oversized dual walk-in closets. Three additional generous bedrooms offer versatility (one of which would be amazing as a media/playroom?!) Outside, a large sunny deck overlooks the private backyard, creating the perfect outdoor oasis. This home is a true gem in an unbeatable location just a hot minute from grocery stores, restaurants, entertainment with easy access to highways, too! We can't wait to welcome you home!
Location
State GA
County Cobb
Lake Name None
Rooms
Bedroom Description Oversized Master,Sitting Room
Other Rooms None
Basement Crawl Space
Main Level Bedrooms 1
Dining Room Butlers Pantry, Separate Dining Room
Interior
Interior Features Beamed Ceilings, Bookcases, Crown Molding, Disappearing Attic Stairs, Entrance Foyer, High Ceilings 9 ft Upper, High Ceilings 10 ft Main, High Speed Internet, His and Hers Closets, Walk-In Closet(s)
Heating Electric, Natural Gas, Zoned
Cooling Zoned, Other
Flooring Carpet, Hardwood, Stone
Fireplaces Number 1
Fireplaces Type Family Room, Gas Log
Window Features Double Pane Windows
Appliance Dishwasher, Disposal, Double Oven, Gas Range, Microwave
Laundry Laundry Room, Mud Room, Upper Level
Exterior
Exterior Feature Private Yard, Rain Gutters, Other
Garage Attached, Driveway, Garage, Level Driveway
Garage Spaces 2.0
Fence Back Yard
Pool None
Community Features None
Utilities Available Cable Available, Electricity Available, Natural Gas Available, Sewer Available, Water Available
Waterfront Description None
View Trees/Woods
Roof Type Composition,Ridge Vents
Street Surface Paved
Accessibility None
Handicap Access None
Porch Deck, Front Porch
Private Pool false
Building
Lot Description Back Yard, Landscaped, Private
Story Two
Sewer Public Sewer
Water Public
Architectural Style Farmhouse, Traditional
Level or Stories Two
Structure Type Cement Siding
New Construction No
Construction Status Resale
Schools
Elementary Schools Nickajack
Middle Schools Campbell
High Schools Campbell
Others
Senior Community no
Restrictions false
Tax ID 17060501950
Ownership Fee Simple
Financing yes
Special Listing Condition None
Read Less

Bought with Atlanta Fine Homes Sotheby's International
GET MORE INFORMATION




