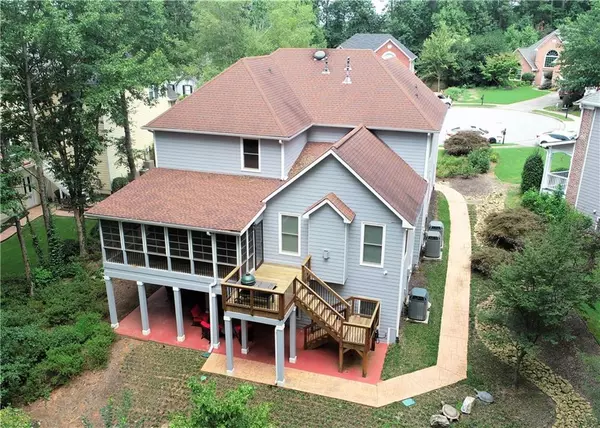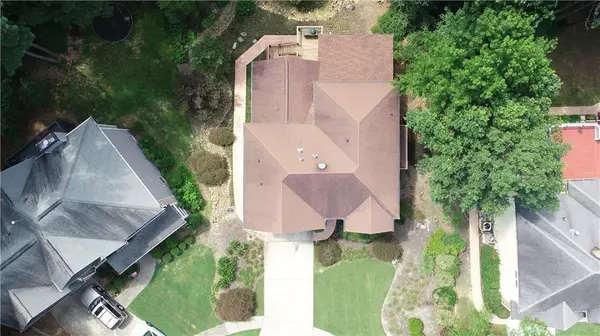For more information regarding the value of a property, please contact us for a free consultation.
1127 Hedgewood CT Lawrenceville, GA 30043
Want to know what your home might be worth? Contact us for a FREE valuation!

Our team is ready to help you sell your home for the highest possible price ASAP
Key Details
Sold Price $600,000
Property Type Single Family Home
Sub Type Single Family Residence
Listing Status Sold
Purchase Type For Sale
Square Footage 3,833 sqft
Price per Sqft $156
Subdivision The Preserve
MLS Listing ID 7254405
Sold Date 12/18/23
Style Traditional
Bedrooms 4
Full Baths 3
Half Baths 1
Construction Status Resale
HOA Fees $715
HOA Y/N Yes
Originating Board First Multiple Listing Service
Year Built 1998
Annual Tax Amount $5,128
Tax Year 2022
Lot Size 0.350 Acres
Acres 0.35
Property Description
Where to begin? This lovely home is LOADED with Features and Renovations: Pella Windows and Doors throughout, SOLID Brazilian Hardwood flooring on Main and 2nd Level. You will be greeted by top-of-the-line Pella 3 bolt steel security door adorned with cut leaded glass. The 2-story foyer opens into a formal living room or potentially a 2nd office area, The kitchen overlooks the Great room and provides plenty of counterspace to include a massive granite countertop, numerous cabinets with soft close drawers, a handy food warmer, and hot water on tap. In 2019, a generous Sunroom was added, along with a new deck and stairs. For your safety, the stairs to the 2nd level are lighted. There you will find 2 lovely secondary bedrooms, and the master bedroom which includes a bay window and fireplace for a cozy evening on those cool nights. Master bath has been beautifully renovated to include a larger shower that accommodates 2 shower heads, and the master mahogany wood closet is a masterpiece that truly must be seen! Much more to include a fully finished Terrace level with Mother-In-Law Suite, theater area, entertainment room with pool table, bedroom, a nice and tool room. Terrace-level double doors open to a large veranda with enclosed columns, and beautiful set of metal furniture that remains with the home provides for excellent relaxation and entertainment. The home is on a quiet cul-de-sac and the backyard is an oasis of privacy with gorgeous professional landscaping surrounding the home to include an irrigation system. To keep you cool and warm the home is equipped with 3 massive 16-seer Trane HVAC units that come with a transferable LIFETIME warranty (ask for details.) The garage includes a NEW Double garage door and opener, and an epoxy floor. To accommodate a larger family or several guests taking showers at the same time, there are two 50-gallon hot water heaters to ensure no one is surprised by lack of hot water. BONUS: To remain with the home is a gorgeous woven metal patio set on the Terrace level, custom-built pool table, 3 Dyson floor cleaners, Great room furniture, custom built pool table, comfy Theater room sofa and 2 matching recliners, 2 stainless refrigerators, Tool room table with 2 sturdy silver tool chests, and a security system with exterior cameras. All items are like new. This home has been equipped to provide enjoyment, comfort, and security. “The Preserve” provides swim/tennis, on-site Gwinnett County Police security, and is in excellent school systems. The location is premier being nestled between I-85 (Mall of GA area) and Hwy 316, and is within minutes of Northside Hospital. There are hundreds of shops, restaurants, and entertainment. You will be delighted by what this home and community offers!
Location
State GA
County Gwinnett
Lake Name None
Rooms
Bedroom Description In-Law Floorplan
Other Rooms None
Basement Daylight, Exterior Entry, Finished, Finished Bath, Full, Interior Entry
Dining Room Open Concept, Separate Dining Room
Interior
Interior Features Beamed Ceilings, Entrance Foyer 2 Story, High Ceilings 9 ft Main, Tray Ceiling(s), Walk-In Closet(s)
Heating Central, Forced Air, Natural Gas, Zoned
Cooling Central Air, Zoned
Flooring Ceramic Tile, Hardwood
Fireplaces Number 2
Fireplaces Type Glass Doors, Great Room, Master Bedroom
Window Features Bay Window(s),Double Pane Windows,Window Treatments
Appliance Dishwasher, Disposal, Dryer, Gas Range, Gas Water Heater, Microwave, Range Hood, Refrigerator, Self Cleaning Oven, Washer
Laundry Laundry Room
Exterior
Exterior Feature Lighting, Rear Stairs
Garage Attached, Garage, Garage Door Opener, Garage Faces Front, Kitchen Level, Level Driveway
Garage Spaces 2.0
Fence None
Pool None
Community Features Homeowners Assoc, Near Shopping, Playground, Pool, Sidewalks, Street Lights, Tennis Court(s)
Utilities Available Cable Available, Electricity Available, Natural Gas Available, Phone Available, Sewer Available, Underground Utilities, Water Available
Waterfront Description None
View Creek/Stream, Trees/Woods
Roof Type Composition
Street Surface Asphalt,Paved
Accessibility None
Handicap Access None
Porch Covered, Enclosed, Glass Enclosed, Patio
Private Pool false
Building
Lot Description Back Yard, Cul-De-Sac, Front Yard, Landscaped, Sprinklers In Front, Sprinklers In Rear
Story Three Or More
Foundation Concrete Perimeter
Sewer Public Sewer
Water Public
Architectural Style Traditional
Level or Stories Three Or More
Structure Type Brick Front,HardiPlank Type
New Construction No
Construction Status Resale
Schools
Elementary Schools Woodward Mill
Middle Schools Twin Rivers
High Schools Mountain View
Others
HOA Fee Include Swim/Tennis
Senior Community no
Restrictions true
Tax ID R7091 214
Acceptable Financing Cash, Conventional, VA Loan
Listing Terms Cash, Conventional, VA Loan
Special Listing Condition None
Read Less

Bought with Village Premier Collection Georgia, LLC
GET MORE INFORMATION




