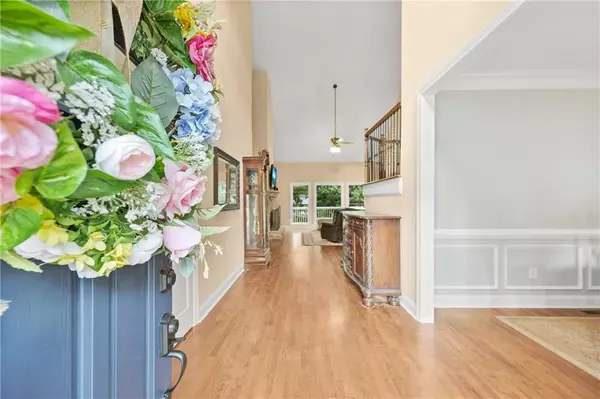For more information regarding the value of a property, please contact us for a free consultation.
5738 Ridgewater CIR Gainesville, GA 30506
Want to know what your home might be worth? Contact us for a FREE valuation!

Our team is ready to help you sell your home for the highest possible price ASAP
Key Details
Sold Price $545,000
Property Type Single Family Home
Sub Type Single Family Residence
Listing Status Sold
Purchase Type For Sale
Square Footage 3,330 sqft
Price per Sqft $163
Subdivision Ridgewater On Lanier
MLS Listing ID 7087137
Sold Date 03/20/23
Style Craftsman
Bedrooms 6
Full Baths 4
Half Baths 1
Construction Status Resale
HOA Fees $500
HOA Y/N Yes
Originating Board First Multiple Listing Service
Year Built 2005
Annual Tax Amount $4,181
Tax Year 2021
Lot Size 1.130 Acres
Acres 1.13
Property Description
Grand lake community in Gainesville, Ridgewater at Lanier features a wonderful lifestyle. Community dock with lake access. No boat slips. This home is situated on one acre lot and has 6 bedrooms and four and a half bathrooms. Master on main and additional bedroom. Four bedrooms upstairs. The home features an oversized master bedroom with valued ceilings and large windows. The master bedroom also features plenty of storage space with walk in his and hers closets. The master bathroom also has plenty of storage space with his and her sinks/vanities, separate tub and shower and a water closet that houses the toilet. Separate dining and living room, large den with vaulted ceilings and fireplace It also features a third level, the full unfinished basement, with interior and exterior access, stubbed with plumbing for a bathroom and plenty of additional storage space. Kitchen has solid surface countertops with lots of cabinet space. Hardwood floors on the main level. Outside was painted last year. Easy access to the North Georgia premium outlet malls on 400, the new Kroger and Publix supercenters, restaurants, and medical facilities in Gainesville, Dawsonville, or Cumming.
Location
State GA
County Hall
Lake Name None
Rooms
Bedroom Description Master on Main
Other Rooms None
Basement Bath/Stubbed, Boat Door, Exterior Entry, Full, Interior Entry
Main Level Bedrooms 2
Dining Room Seats 12+, Separate Dining Room
Interior
Interior Features Cathedral Ceiling(s), Crown Molding, Double Vanity, Walk-In Closet(s)
Heating Heat Pump
Cooling Ceiling Fan(s), Heat Pump
Flooring Carpet, Hardwood
Fireplaces Number 1
Fireplaces Type Family Room, Great Room
Window Features Double Pane Windows
Appliance Dishwasher, Gas Cooktop, Microwave
Laundry Laundry Room
Exterior
Exterior Feature None
Garage Garage, Garage Door Opener, Garage Faces Front
Garage Spaces 2.0
Fence None
Pool None
Community Features Community Dock, Pool, Street Lights, Tennis Court(s)
Utilities Available Electricity Available, Phone Available, Underground Utilities, Water Available
Waterfront Description None
View Trees/Woods
Roof Type Composition
Street Surface Asphalt
Accessibility Accessible Electrical and Environmental Controls
Handicap Access Accessible Electrical and Environmental Controls
Porch Deck
Building
Lot Description Wooded
Story Two
Foundation Concrete Perimeter
Sewer Septic Tank
Water Public
Architectural Style Craftsman
Level or Stories Two
Structure Type HardiPlank Type
New Construction No
Construction Status Resale
Schools
Elementary Schools Sardis
Middle Schools Chestatee
High Schools Chestatee
Others
HOA Fee Include Maintenance Grounds, Swim/Tennis
Senior Community no
Restrictions false
Tax ID 10011B000010
Acceptable Financing Cash, Conventional, FHA
Listing Terms Cash, Conventional, FHA
Special Listing Condition None
Read Less

Bought with Atlanta Fine Homes Sotheby's International
GET MORE INFORMATION




