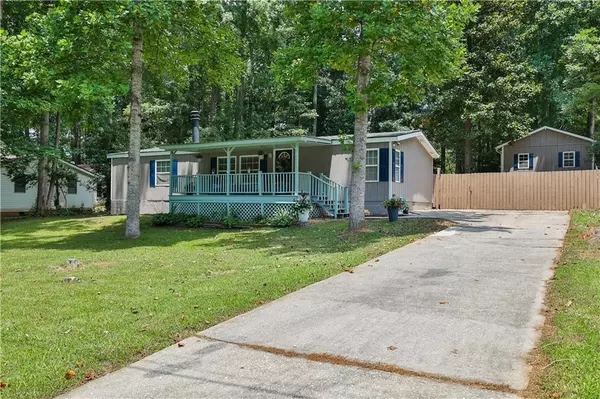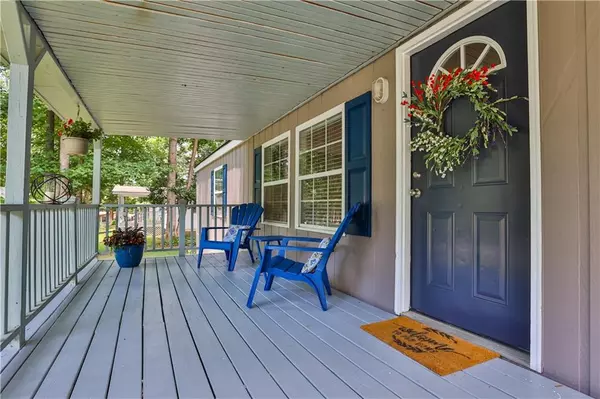For more information regarding the value of a property, please contact us for a free consultation.
1497 High Sierra DR Lawrenceville, GA 30043
Want to know what your home might be worth? Contact us for a FREE valuation!

Our team is ready to help you sell your home for the highest possible price ASAP
Key Details
Sold Price $275,000
Property Type Single Family Home
Sub Type Single Family Residence
Listing Status Sold
Purchase Type For Sale
Square Footage 1,490 sqft
Price per Sqft $184
Subdivision High Sierra
MLS Listing ID 7079542
Sold Date 09/30/22
Style Modular, Ranch
Bedrooms 3
Full Baths 2
Construction Status Resale
HOA Y/N No
Year Built 1982
Annual Tax Amount $643
Tax Year 2021
Lot Size 0.340 Acres
Acres 0.34
Property Description
Location, location, location! Do not miss this cozy and stylish 3BR/2Bath gem primely located near Discover Mill shopping center, Lawrenceville downtown, Duluth downtown, restaurants, hospitals, and few minutes away from either interstate I-85 or 316. Gwinnett Tech College and Georgia Gwinnett College are only few miles away and your kids will attend the award-winning Peachtree Ridge District - Gwinnett Public schools.
The house sits on a large lot, has been freshly painted and updated, has 3 bedroom, 2 baths split plan, and a large sunroom. Step into the large front porch where you can spend the summer mornings sipping your coffee or watching the kids come from school. As you enter the house, you will see the large living area with the inviting and stylish fireplace, vaulted ceiling and large windows. The kitchen has black countertops and it comes fully equipped with brand new microwave, 1-year old refrigerator and 2-year-old range, 1 year old roof. New vinyl plank floor was just installed in the kitchen. Next to the kitchen there is the laundry room that comes with washer and dryer.
To the right of the living room there is the master bedroom suite with walk in closet and with its own bath. The master bath is bright, has double vanities and has a large walk-in shower.
To the left of the living room, there are 2 bedrooms with walk in closets separated by the second full bath equipped with shower/tub combo, tiles flooring and granite vanity.
Large sunroom has all around windows and leads to the back covered patio and from there into the private fenced in yard.
What is unique about this property that in addition to the main house it has freshly finished TINY HOUSE with vaulted ceiling equipped with electricity and you can convert it into anything you wish: office space, playroom for the kids, project room or additional living space for your guests.
The driveway is large enough for several cars, your RV, boat or work vehicle and there is no limitation about parking as there is no HOA.
Location
State GA
County Gwinnett
Lake Name None
Rooms
Bedroom Description Master on Main
Other Rooms Guest House
Basement Crawl Space
Main Level Bedrooms 3
Dining Room Open Concept
Interior
Interior Features Walk-In Closet(s), Other
Heating Central
Cooling Ceiling Fan(s), Central Air, Heat Pump
Flooring Ceramic Tile, Laminate, Vinyl, Other
Fireplaces Number 1
Fireplaces Type Family Room
Window Features Double Pane Windows, Insulated Windows
Appliance Dishwasher, Dryer, Electric Range, Electric Water Heater, Microwave, Refrigerator, Washer
Laundry Main Level
Exterior
Exterior Feature Private Yard
Garage Driveway, RV Access/Parking
Fence Back Yard
Pool None
Community Features None
Utilities Available Electricity Available, Natural Gas Available, Sewer Available, Underground Utilities
Waterfront Description None
View Trees/Woods, Other
Roof Type Composition
Street Surface Asphalt
Accessibility None
Handicap Access None
Porch Deck, Enclosed, Rear Porch
Building
Lot Description Back Yard, Front Yard, Level
Story One
Foundation Block, Concrete Perimeter, Pillar/Post/Pier
Sewer Public Sewer
Water Public
Architectural Style Modular, Ranch
Level or Stories One
Structure Type Cement Siding, Concrete, HardiPlank Type
New Construction No
Construction Status Resale
Schools
Elementary Schools Jackson - Gwinnett
Middle Schools Northbrook
High Schools Peachtree Ridge
Others
Senior Community no
Restrictions false
Tax ID R7044 106
Special Listing Condition None
Read Less

Bought with Keller Williams Rlty, First Atlanta
GET MORE INFORMATION




