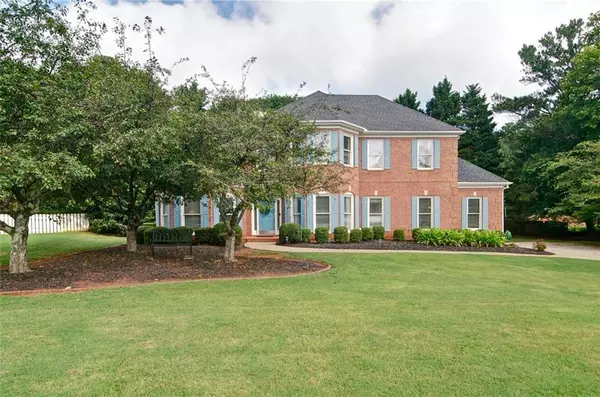For more information regarding the value of a property, please contact us for a free consultation.
2010 KNIGHTSBRIDGE WAY Alpharetta, GA 30004
Want to know what your home might be worth? Contact us for a FREE valuation!

Our team is ready to help you sell your home for the highest possible price ASAP
Key Details
Sold Price $700,000
Property Type Single Family Home
Sub Type Single Family Residence
Listing Status Sold
Purchase Type For Sale
Square Footage 2,877 sqft
Price per Sqft $243
Subdivision Westminster At Crabapple
MLS Listing ID 7099932
Sold Date 09/07/22
Style Traditional
Bedrooms 4
Full Baths 2
Half Baths 1
Construction Status Updated/Remodeled
HOA Fees $688
HOA Y/N Yes
Year Built 1996
Annual Tax Amount $4,518
Tax Year 2021
Lot Size 0.510 Acres
Acres 0.51
Property Description
This gorgeous home with Brick Front & 3-sides HardiPlank has all the right stuff! Starting at the Large Level cul-de-sac Lot with a circle of Wonderful Neighbors! The beautiful Entrance brings you into the Two-Story Foyer with a lovely Vaulted Music/Living Room on one side & the Large Separate Dining Room with Beautiful Crystal Chandelier on the other. The Vaulted Great Room is the Center of the Home with Gas Log Fireplace and Opening to the Sun/Fitness Room, perfect for whatever you like to do and opens to the Deck and Patio Area for Relaxing or Fun in the Sun! The Beautiful Large Master Bedroom Suite on the Main Level features a Renovated Master Bath with Jetted Tub, Separate Glass Shower, Double Vanities with Beautiful Granite & Large Walk-in Closet. In the Kitchen & Breakfast Room, you'll find Custom Wood Cabinetry, two Pantries, Beautiful Granite, SS Appliances, Double Ovens in Dual Fuel Range w/Gas Cooktop & under/over Counter Lighting. Hardwood Floors on the Main Level except for Baths and Laundry Room Tile. Upstairs features a spacious Landing Space, 3 Lovely Bedrooms and Oversized Bath. This home has been Well Maintained and is in Excellent Condition. Hardwood Floors & Insulated Windows throughout the Main Level. The Large Level Lot is beautifully landscaped & partially Fenced. Award Winning Schools, Convenient to World Class Shopping & Dining. Sq Ft is 2877 (Tax Record does not include the SunRoom which was added recently). Friendly Swim/Tennis Community.
Location
State GA
County Fulton
Lake Name None
Rooms
Bedroom Description Master on Main, Oversized Master
Other Rooms None
Basement None
Main Level Bedrooms 1
Dining Room Seats 12+, Separate Dining Room
Interior
Interior Features Entrance Foyer 2 Story, High Ceilings 10 ft Main, Cathedral Ceiling(s), Entrance Foyer, Vaulted Ceiling(s), Walk-In Closet(s)
Heating Central, Forced Air, Natural Gas, Zoned
Cooling Electric Air Filter, Central Air, Zoned
Flooring Ceramic Tile, Hardwood, Carpet
Fireplaces Number 1
Fireplaces Type Gas Log, Gas Starter, Great Room
Window Features Shutters, Insulated Windows
Appliance Dishwasher, Disposal, Electric Oven, Refrigerator, Gas Cooktop, Self Cleaning Oven
Laundry Laundry Room, Main Level
Exterior
Exterior Feature Private Yard, Private Rear Entry, Rain Gutters, Private Front Entry
Garage Attached, Garage Door Opener, Garage Faces Side, Level Driveway, Kitchen Level, Garage
Garage Spaces 2.0
Fence Back Yard, Fenced, Privacy
Pool None
Community Features Homeowners Assoc, Pool, Street Lights, Swim Team, Tennis Court(s)
Utilities Available Electricity Available, Cable Available, Phone Available, Sewer Available, Water Available
Waterfront Description None
View City
Roof Type Composition
Street Surface Asphalt
Accessibility None
Handicap Access None
Porch Deck, Patio
Total Parking Spaces 2
Building
Lot Description Back Yard, Cul-De-Sac, Level, Landscaped, Private, Front Yard
Story Two
Foundation Block
Sewer Public Sewer
Water Public
Architectural Style Traditional
Level or Stories Two
Structure Type Brick Front, Cement Siding, HardiPlank Type
New Construction No
Construction Status Updated/Remodeled
Schools
Elementary Schools Crabapple Crossing
Middle Schools Northwestern
High Schools Milton
Others
HOA Fee Include Swim/Tennis
Senior Community no
Restrictions true
Tax ID 22 417012061008
Acceptable Financing Cash, Conventional
Listing Terms Cash, Conventional
Special Listing Condition None
Read Less

Bought with JP& Associates REALTORS Metro Atlanta
GET MORE INFORMATION




