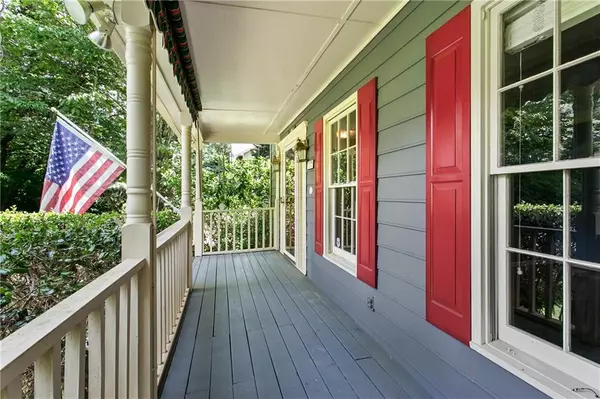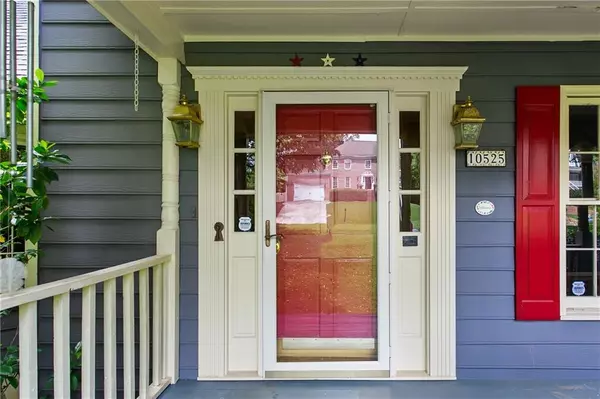For more information regarding the value of a property, please contact us for a free consultation.
10525 Timberstone RD Alpharetta, GA 30022
Want to know what your home might be worth? Contact us for a FREE valuation!

Our team is ready to help you sell your home for the highest possible price ASAP
Key Details
Sold Price $420,000
Property Type Single Family Home
Sub Type Single Family Residence
Listing Status Sold
Purchase Type For Sale
Square Footage 1,905 sqft
Price per Sqft $220
Subdivision Haynes Landing
MLS Listing ID 7090015
Sold Date 09/06/22
Style Traditional
Bedrooms 4
Full Baths 2
Half Baths 1
Construction Status Resale
HOA Fees $650
HOA Y/N Yes
Year Built 1984
Annual Tax Amount $1,668
Tax Year 2021
Lot Size 0.426 Acres
Acres 0.4256
Property Description
Welcome home to this southern charmer! Hurry, you don’t want to miss this adorable 4 bedroom, 2.5 home located in the highly sought-after active swim/tennis community of Haynes Landing - priced to sell and has tons of potential! Wait till you see the amazing screened-in porch overlooking a gorgeous wooded private backyard! You will also love the additional porch on the lower level. On the main level, you will discover a light and bright living room, dining room that overlooks the enchanting backyard, eat-in kitchen with wood floors, huge fireside family room and half bathroom. Upstairs, you will find 4 spacious bedrooms, one being the master suite, which has a light-filled bathroom showcasing a soaking tub, separate shower and double vanity. The three other bedrooms are ideal for guests, a playroom and/or work-from-home space - the possibilities are endless! Haynes Landing is minutes to the North Point Mall area and Newtown Park and has tons of amenities including a full-size pool, swim team, 2 lighted tennis courts, multiple tennis teams, a fabulous clubhouse and loads of social activities. DON'T WAIT this home won’t be on the market long!!
Location
State GA
County Fulton
Lake Name None
Rooms
Bedroom Description Oversized Master
Other Rooms None
Basement Driveway Access, Unfinished
Dining Room Seats 12+, Separate Dining Room
Interior
Interior Features Bookcases, Double Vanity, Entrance Foyer, Tray Ceiling(s), Walk-In Closet(s)
Heating Central
Cooling Ceiling Fan(s), Central Air
Flooring Carpet, Ceramic Tile, Hardwood
Fireplaces Number 1
Fireplaces Type Family Room, Gas Starter
Window Features None
Appliance Dishwasher, Electric Oven, Gas Range, Microwave, Refrigerator
Laundry In Hall
Exterior
Exterior Feature Balcony, Rear Stairs
Garage Attached, Drive Under Main Level, Driveway, Garage, Garage Door Opener, Garage Faces Side
Garage Spaces 2.0
Fence None
Pool None
Community Features Clubhouse, Homeowners Assoc, Near Trails/Greenway, Pool, Swim Team, Tennis Court(s)
Utilities Available Cable Available, Electricity Available, Natural Gas Available, Phone Available, Sewer Available, Underground Utilities, Water Available
Waterfront Description None
View Trees/Woods
Roof Type Composition
Street Surface Paved
Accessibility None
Handicap Access None
Porch Deck, Front Porch, Rear Porch, Screened
Total Parking Spaces 2
Building
Lot Description Back Yard, Front Yard, Landscaped, Sloped
Story Two
Foundation Slab
Sewer Public Sewer
Water Public
Architectural Style Traditional
Level or Stories Two
Structure Type Wood Siding
New Construction No
Construction Status Resale
Schools
Elementary Schools Barnwell
Middle Schools Haynes Bridge
High Schools Centennial
Others
HOA Fee Include Swim/Tennis
Senior Community no
Restrictions false
Tax ID 12 315109190162
Special Listing Condition None
Read Less

Bought with Keller Williams Rlty Consultants
GET MORE INFORMATION




