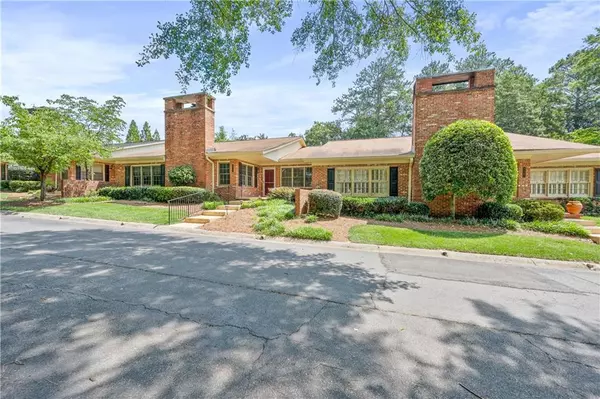For more information regarding the value of a property, please contact us for a free consultation.
4091 Deerings DR Peachtree Corners, GA 30092
Want to know what your home might be worth? Contact us for a FREE valuation!

Our team is ready to help you sell your home for the highest possible price ASAP
Key Details
Sold Price $367,500
Property Type Condo
Sub Type Condominium
Listing Status Sold
Purchase Type For Sale
Square Footage 1,937 sqft
Price per Sqft $189
Subdivision The Deerings
MLS Listing ID 7083118
Sold Date 08/19/22
Style Ranch, Traditional
Bedrooms 3
Full Baths 2
Construction Status Resale
HOA Fees $450
HOA Y/N Yes
Year Built 1974
Annual Tax Amount $821
Tax Year 2021
Lot Size 435 Sqft
Acres 0.01
Property Description
Offering spacious single story living, this 3 bedroom, 2 bath home is tucked away in a private enclave among shops and restaurants in a convenient Peachtree Corners location. In addition to its‘ updated kitchen and generous living/ dining room there is a beautiful private courtyard perfect for entertaining, a two car garage with plenty of storage including a workroom, a third bedroom with vaulted ceilings and fireplace perfect to double as an office or den. Main bedroom opens to the courtyard, includes renovated bath with generous walk-in closet, loads of storage plus a personal safe. Energy efficient HVAC system installed and maintained by Moncrief. Washer/Dryer included. A perfect walking neighborhood with beautiful green space.
Location
State GA
County Gwinnett
Lake Name None
Rooms
Bedroom Description Master on Main
Other Rooms None
Basement None
Main Level Bedrooms 3
Dining Room Dining L, Open Concept
Interior
Interior Features Disappearing Attic Stairs, Walk-In Closet(s)
Heating Central, Electric, Forced Air
Cooling Ceiling Fan(s), Central Air
Flooring Carpet, Ceramic Tile
Fireplaces Number 1
Fireplaces Type Other Room
Window Features Double Pane Windows
Appliance Dishwasher, Disposal, Double Oven, Dryer, Electric Cooktop, Electric Oven, Electric Water Heater, Microwave, Refrigerator, Washer
Laundry In Kitchen, Main Level
Exterior
Exterior Feature Courtyard
Garage Garage, Garage Door Opener, Garage Faces Rear, Kitchen Level, Parking Pad
Garage Spaces 2.0
Fence None
Pool None
Community Features Homeowners Assoc
Utilities Available Cable Available, Electricity Available, Phone Available, Sewer Available, Water Available
Waterfront Description None
View Other
Roof Type Composition
Street Surface Paved
Accessibility None
Handicap Access None
Porch Patio, Rear Porch
Total Parking Spaces 2
Building
Lot Description Landscaped, Level
Story One
Foundation Slab
Sewer Public Sewer
Water Public
Architectural Style Ranch, Traditional
Level or Stories One
Structure Type Brick 4 Sides
New Construction No
Construction Status Resale
Schools
Elementary Schools Peachtree
Middle Schools Pinckneyville
High Schools Norcross
Others
HOA Fee Include Cable TV, Maintenance Structure, Maintenance Grounds, Pest Control, Water
Senior Community no
Restrictions false
Tax ID R6313A028
Ownership Condominium
Financing no
Special Listing Condition None
Read Less

Bought with RE/MAX Around Atlanta Realty
GET MORE INFORMATION




