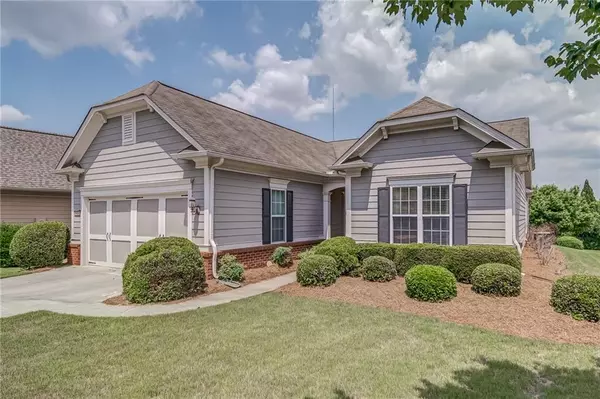For more information regarding the value of a property, please contact us for a free consultation.
6004 Falling Water LN Hoschton, GA 30542
Want to know what your home might be worth? Contact us for a FREE valuation!

Our team is ready to help you sell your home for the highest possible price ASAP
Key Details
Sold Price $398,500
Property Type Single Family Home
Sub Type Single Family Residence
Listing Status Sold
Purchase Type For Sale
Square Footage 1,742 sqft
Price per Sqft $228
Subdivision Village At Deaton Creek
MLS Listing ID 7067012
Sold Date 07/14/22
Style Craftsman
Bedrooms 2
Full Baths 2
Construction Status Resale
HOA Fees $3,084
HOA Y/N Yes
Year Built 2006
Annual Tax Amount $1,391
Tax Year 2021
Lot Size 7,840 Sqft
Acres 0.18
Property Description
WELCOME to the Village at Deaton Creek. This beautifully maintained Copper Ridge model with additional sunroom and covered lanai on a premium corner lot in phase 1 of the GATED subdivision. Craftsman style 2 bedroom, 2 bath with an office/study. Located in desired Del Webb Village at Deaton Creek community of 55+ active adults with incredible amenities and social activities to help you enjoy everything in your retirement years. Make sure you stop by the amazing clubhouse and welcome center while you are there. The Community Rec area has mulitple tennis and pickleball courts, a covered public bbq area, The Village Lawn for concerts, a dog park, grandchildren playground and a softball field. This property will not last long!
Location
State GA
County Hall
Lake Name None
Rooms
Bedroom Description Master on Main
Other Rooms None
Basement None
Main Level Bedrooms 2
Dining Room Great Room
Interior
Interior Features Double Vanity, High Ceilings 9 ft Lower, High Ceilings 9 ft Main, High Ceilings 9 ft Upper, High Speed Internet, Walk-In Closet(s)
Heating Hot Water, Natural Gas
Cooling Ceiling Fan(s), Central Air
Flooring Carpet, Ceramic Tile, Hardwood
Fireplaces Number 1
Fireplaces Type Family Room
Window Features Double Pane Windows
Appliance Dishwasher, Disposal, Dryer, Gas Water Heater, Microwave, Refrigerator, Washer
Laundry Laundry Room, Mud Room
Exterior
Exterior Feature Gas Grill
Garage Garage, Garage Door Opener
Garage Spaces 2.0
Fence None
Pool None
Community Features Clubhouse, Fitness Center, Gated, Homeowners Assoc, Park, Playground, Pool, Sidewalks, Street Lights, Tennis Court(s)
Utilities Available Cable Available, Electricity Available, Natural Gas Available, Underground Utilities
Waterfront Description None
View Other
Roof Type Composition
Street Surface Asphalt
Accessibility Accessible Doors, Accessible Entrance, Accessible Full Bath, Accessible Hallway(s)
Handicap Access Accessible Doors, Accessible Entrance, Accessible Full Bath, Accessible Hallway(s)
Porch Covered, Patio
Total Parking Spaces 2
Building
Lot Description Corner Lot
Story One
Foundation Slab
Sewer Public Sewer
Water Public
Architectural Style Craftsman
Level or Stories One
Structure Type Cement Siding, Concrete, Stone
New Construction No
Construction Status Resale
Schools
Elementary Schools Chestnut Mountain
Middle Schools Cherokee Bluff
High Schools Cherokee Bluff
Others
HOA Fee Include Maintenance Grounds, Swim/Tennis, Trash
Senior Community yes
Restrictions false
Tax ID 15039G000054
Ownership Other
Financing no
Special Listing Condition None
Read Less

Bought with Southern Classic Realtors
GET MORE INFORMATION




