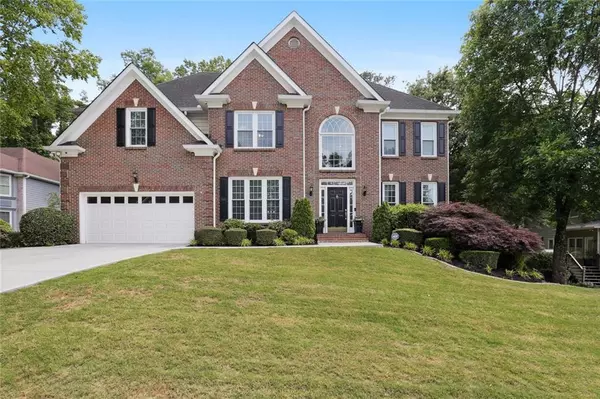For more information regarding the value of a property, please contact us for a free consultation.
1117 Hedgewood CT Lawrenceville, GA 30043
Want to know what your home might be worth? Contact us for a FREE valuation!

Our team is ready to help you sell your home for the highest possible price ASAP
Key Details
Sold Price $630,000
Property Type Single Family Home
Sub Type Single Family Residence
Listing Status Sold
Purchase Type For Sale
Square Footage 4,320 sqft
Price per Sqft $145
Subdivision The Preserve
MLS Listing ID 7049489
Sold Date 06/30/22
Style Colonial, Traditional
Bedrooms 5
Full Baths 3
Half Baths 2
Construction Status Resale
HOA Fees $675
HOA Y/N Yes
Year Built 1999
Annual Tax Amount $1,628
Tax Year 2021
Lot Size 0.320 Acres
Acres 0.32
Property Description
Look no further, you have found THE ONE! This home is an entertainer's paradise! You get to choose where you want to host. Is it INSIDE in the open floor plan of the main floor? Outside on one of the THREE decks? In the finished basement that features an entire living room, dining room plus a full and half bathroom? Will it be in the OUTDOOR kitchen with a dining area or in the jacuzzi room that hosts a two-person sauna room with speakers hardwired in? I haven't even warmed up yet. We still have the ENTIRE backyard and nook area! Yes, a NOOK area in the BACKYARD! There is so much to this home you have to experience in person! 5 bedrooms, 3 full bathrooms, and 2 half bathrooms throughout the house, and a large dining room and eat-in kitchen. You can go the extra mile of living, loving, and laughing in this home. Ample storage in the basement and walk-in laundry room (that is HUGE!) There is a dedicated workout room in the basement as well. The two-car garage just had its own makeover too! Close to shopping and interstates, it's in the perfect location too.
Location
State GA
County Gwinnett
Lake Name None
Rooms
Bedroom Description Oversized Master
Other Rooms Outdoor Kitchen
Basement Daylight, Exterior Entry, Finished
Dining Room Open Concept, Separate Dining Room
Interior
Interior Features Cathedral Ceiling(s), Double Vanity, Entrance Foyer, Entrance Foyer 2 Story, High Ceilings 10 ft Main, Tray Ceiling(s), Walk-In Closet(s)
Heating Forced Air
Cooling Central Air
Flooring Carpet, Ceramic Tile, Hardwood
Fireplaces Number 1
Fireplaces Type Living Room
Window Features Insulated Windows
Appliance Dishwasher, Electric Cooktop, Gas Oven
Laundry Main Level
Exterior
Exterior Feature Balcony, Garden, Private Rear Entry, Private Yard
Garage Garage
Garage Spaces 2.0
Fence None
Pool None
Community Features Clubhouse, Playground, Pool, Tennis Court(s)
Utilities Available Cable Available, Electricity Available, Natural Gas Available, Water Available
Waterfront Description None
View Other
Roof Type Shingle
Street Surface None
Accessibility None
Handicap Access None
Porch Deck, Rear Porch
Total Parking Spaces 2
Building
Lot Description Back Yard, Private
Story Three Or More
Foundation None
Sewer Public Sewer
Water Public
Architectural Style Colonial, Traditional
Level or Stories Three Or More
Structure Type Brick Front, Cement Siding
New Construction No
Construction Status Resale
Schools
Elementary Schools Woodward Mill
Middle Schools Twin Rivers
High Schools Mountain View
Others
HOA Fee Include Cable TV, Maintenance Grounds, Pest Control, Swim/Tennis, Termite
Senior Community no
Restrictions false
Tax ID R7091 215
Special Listing Condition None
Read Less

Bought with Atlanta Communities
GET MORE INFORMATION




