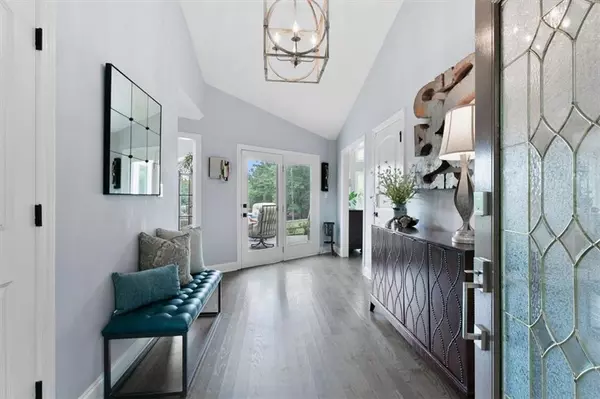For more information regarding the value of a property, please contact us for a free consultation.
425 Millbank PL Roswell, GA 30076
Want to know what your home might be worth? Contact us for a FREE valuation!

Our team is ready to help you sell your home for the highest possible price ASAP
Key Details
Sold Price $940,000
Property Type Single Family Home
Sub Type Single Family Residence
Listing Status Sold
Purchase Type For Sale
Square Footage 4,685 sqft
Price per Sqft $200
Subdivision Willow Springs
MLS Listing ID 7061959
Sold Date 07/08/22
Style Ranch
Bedrooms 5
Full Baths 3
Half Baths 1
Construction Status Resale
HOA Fees $500
HOA Y/N Yes
Year Built 1980
Annual Tax Amount $7,535
Tax Year 2021
Lot Size 0.525 Acres
Acres 0.525
Property Description
From the moment you step inside this hard-to-find ranch home with a finished terrace level you will be absolutely "wowed" by the breathtaking golf views from most rooms as this home sits in the perfect spot behind the 14th green! After stepping through the foyer, you will be greeted by a spectacular, light-filled gourmet kitchen featuring a large island, breakfast area, double oven and unobstructed, captivating views down the fairway. Connected to the kitchen is a separate room with equally amazing views that can be converted into a dining room, or ideal work-from-home space. Moreover, you will find a spacious fireside great room and two outdoor living areas just on the first level, optimal for year-round entertaining! Huge master suite on the main level with a renovated spa bathroom and his and hers closets. On the terrace level you will discover another spectacular living area, and a separate room that you can make into an office, playroom, workout room or an additional bedroom, another bedroom & full bath, plus tons of storage and a GOLF CART garage! BRAND NEW lighting in front and back of home, absolutely STUNNING at night in the oak trees, along with a NEW driveway featuring paving stones with artificial turf! Situated on a premier cul-de-sac in an ideal location in the neighborhood, you will feel like you are living at a resort year-round! You can easily drive your golf cart to the clubhouse, which offers incredible amenities such as golf, tennis, an aquatic center, and 5-star dining in addition to a robust social calendar filled with events for all ages. This community truly offers a lifestyle like no other! HURRY, this one won't last long!
Location
State GA
County Fulton
Lake Name None
Rooms
Bedroom Description Master on Main, Oversized Master
Other Rooms None
Basement Daylight, Exterior Entry, Finished, Finished Bath, Full, Interior Entry
Main Level Bedrooms 3
Dining Room Seats 12+, Separate Dining Room
Interior
Interior Features Beamed Ceilings, Double Vanity, Entrance Foyer, High Ceilings 10 ft Main, His and Hers Closets, Walk-In Closet(s)
Heating Central, Forced Air, Natural Gas, Zoned
Cooling Ceiling Fan(s), Central Air, Zoned
Flooring Carpet, Hardwood
Fireplaces Number 2
Fireplaces Type Basement, Family Room
Window Features Insulated Windows
Appliance Dishwasher, Disposal, Double Oven, Gas Cooktop, Refrigerator
Laundry Laundry Room, Main Level
Exterior
Exterior Feature Balcony, Rear Stairs
Garage Attached, Driveway, Garage, Garage Door Opener, Garage Faces Front, Kitchen Level
Garage Spaces 2.0
Fence Back Yard, Wood
Pool None
Community Features Clubhouse, Country Club, Fitness Center, Golf, Homeowners Assoc, Lake, Near Schools, Park, Playground, Pool, Tennis Court(s)
Utilities Available Cable Available, Electricity Available, Natural Gas Available, Phone Available, Underground Utilities, Water Available
Waterfront Description None
View Golf Course
Roof Type Composition
Street Surface Paved
Accessibility None
Handicap Access None
Porch Deck, Patio, Rear Porch
Total Parking Spaces 2
Building
Lot Description Back Yard, Cul-De-Sac, Front Yard, Landscaped, On Golf Course
Story One
Foundation None
Sewer Public Sewer
Water Public
Architectural Style Ranch
Level or Stories One
Structure Type Cedar
New Construction No
Construction Status Resale
Schools
Elementary Schools Northwood
Middle Schools Haynes Bridge
High Schools Centennial
Others
HOA Fee Include Maintenance Grounds
Senior Community no
Restrictions false
Tax ID 12 303108420129
Special Listing Condition None
Read Less

Bought with PalmerHouse Properties
GET MORE INFORMATION




