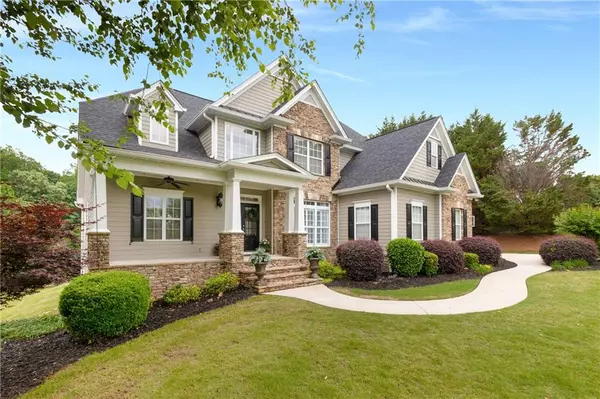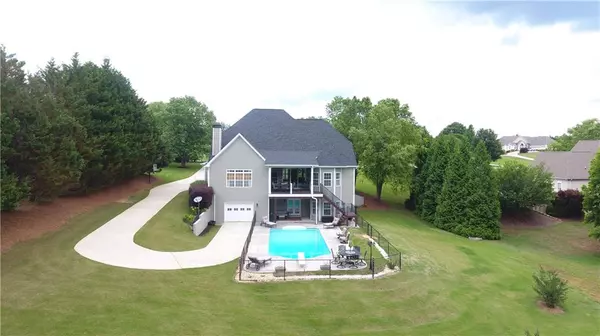For more information regarding the value of a property, please contact us for a free consultation.
4502 Walking Stick LN Gainesville, GA 30506
Want to know what your home might be worth? Contact us for a FREE valuation!

Our team is ready to help you sell your home for the highest possible price ASAP
Key Details
Sold Price $825,000
Property Type Single Family Home
Sub Type Single Family Residence
Listing Status Sold
Purchase Type For Sale
Square Footage 5,278 sqft
Price per Sqft $156
Subdivision Indian Pointe
MLS Listing ID 7055940
Sold Date 06/23/22
Style Cottage, Country, Craftsman
Bedrooms 6
Full Baths 4
Half Baths 2
Construction Status Resale
HOA Y/N Yes
Year Built 2003
Annual Tax Amount $4,031
Tax Year 2021
Lot Size 1.490 Acres
Acres 1.49
Property Description
Absolutely beautiful luxury home on a huge 1.49 acre lot in the upscale neighborhood of Indian Pointe. Just minutes from Lake Lanier and sought-after Mount Vernon Elementary school, the lush landscaping and upscale architecture feel more like a 5-star resort than a house. You'll love the salt water pool complete with diving board and huge pool deck. Imagine the parties! The owner's suite is on the main floor, then three more bedrooms upstairs and two on the terrace level. Plenty of room to run and play in the back yard with a custom-designed playground and cozy fire pit. The terrace level would make a great in-law suite with its own kitchen, 2 bedrooms, laundry, family room, 2-car garage and tons of storage. Yes, this home has 2 kitchens, 2 laundry rooms, 2 garages (5 bays), 2 family rooms...what else could you need? You might spend most of your time on the covered deck or patio overlooking the pool. The finishes are stunning with high ceilings, upscale fixtures, designer cabinetry, hardwood floors and so much more. Want to feel like every day is a vacation? This might be the home for you.
Location
State GA
County Hall
Lake Name Lanier
Rooms
Bedroom Description In-Law Floorplan, Master on Main
Other Rooms None
Basement Bath/Stubbed, Driveway Access, Exterior Entry, Finished, Finished Bath
Main Level Bedrooms 1
Dining Room Seats 12+, Separate Dining Room
Interior
Interior Features Bookcases, Cathedral Ceiling(s), Entrance Foyer 2 Story, High Ceilings 9 ft Lower, High Speed Internet, Walk-In Closet(s)
Heating Central
Cooling Central Air
Flooring Carpet, Ceramic Tile, Hardwood
Fireplaces Number 1
Fireplaces Type Double Sided, Factory Built, Family Room, Gas Log
Window Features Insulated Windows
Appliance Dishwasher, Double Oven, Electric Oven, Microwave, Refrigerator, Self Cleaning Oven
Laundry In Basement, Laundry Room, Main Level
Exterior
Exterior Feature Other
Garage Attached, Drive Under Main Level, Garage, Garage Faces Side
Garage Spaces 5.0
Fence Back Yard, Fenced
Pool In Ground, Salt Water
Community Features None
Utilities Available Electricity Available, Water Available
Waterfront Description None
View Pool, Rural, Trees/Woods
Roof Type Shingle
Street Surface Asphalt
Accessibility None
Handicap Access None
Porch Deck, Front Porch, Patio, Rear Porch
Total Parking Spaces 5
Private Pool true
Building
Lot Description Back Yard, Front Yard, Level, Private
Story Two
Foundation Concrete Perimeter
Sewer Public Sewer
Water Public
Architectural Style Cottage, Country, Craftsman
Level or Stories Two
Structure Type Cement Siding, Stone
New Construction No
Construction Status Resale
Schools
Elementary Schools Mount Vernon
Middle Schools North Hall
High Schools North Hall
Others
Senior Community no
Restrictions false
Tax ID 11014A000072
Special Listing Condition None
Read Less

Bought with The Norton Agency
GET MORE INFORMATION




