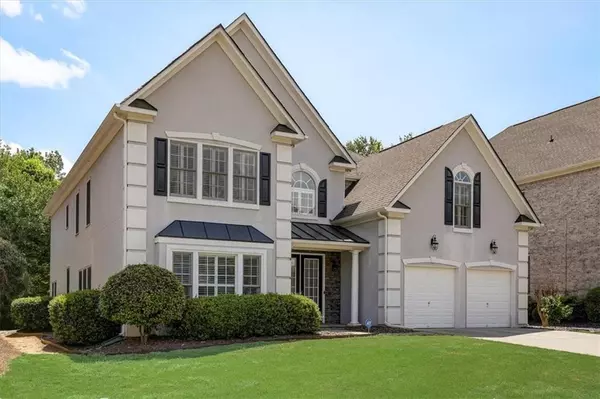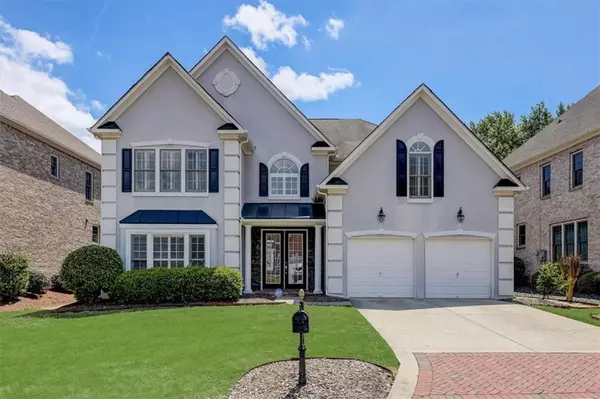For more information regarding the value of a property, please contact us for a free consultation.
2318 Norbury CV SE Smyrna, GA 30080
Want to know what your home might be worth? Contact us for a FREE valuation!

Our team is ready to help you sell your home for the highest possible price ASAP
Key Details
Sold Price $691,000
Property Type Single Family Home
Sub Type Single Family Residence
Listing Status Sold
Purchase Type For Sale
Square Footage 4,408 sqft
Price per Sqft $156
Subdivision Paces Ferry Registry
MLS Listing ID 7039901
Sold Date 05/27/22
Style Traditional
Bedrooms 5
Full Baths 4
Construction Status Resale
HOA Fees $500
HOA Y/N Yes
Year Built 2002
Annual Tax Amount $5,506
Tax Year 2021
Lot Size 7,840 Sqft
Acres 0.18
Property Description
Stunningly bright and spacious Executive home located in the highly coveted Paces Ferry Registry. Wonderfully functional open floor plan features huge windows, a cathedral ceiling, along with stunning architectural details such as rich molding and custom niches to display art pieces. Fabulous kitchen boasts newer appliances and an elegant 8 x 5 marble island that opens to the expansive living room. The oversized guest room on first floor ideal for a teenager or the in-laws, features full bath. New gleaming hardwoods, paint, and high quality carpets recently added by seller, along with stylish new light fixtures. Custom plantation shutters throughout both floors. All bedrooms pre-wired to a central closet. Upstairs a massive master retreat awaits with a separate sitting area complete with a fireplace, plus a huge master bathroom and closet. Second floor contains three additional beds and two baths with a loft area that would make an ideal office. Back and front yards are professionally landscaped, and the tranquil paver patio/garden retreat provides a serene space for entertaining. Ideal proximity to 285 and 75, and a short walk to such high end eateries as Muss and Turners, South City Kitchen plus many more desirable destinations!
Location
State GA
County Cobb
Lake Name None
Rooms
Bedroom Description Oversized Master, Sitting Room, Split Bedroom Plan
Other Rooms None
Basement None
Main Level Bedrooms 1
Dining Room Open Concept, Separate Dining Room
Interior
Interior Features Double Vanity, Entrance Foyer 2 Story, High Ceilings 10 ft Main, High Speed Internet
Heating Central
Cooling Ceiling Fan(s), Central Air
Flooring Carpet, Hardwood
Fireplaces Number 2
Fireplaces Type Family Room, Master Bedroom
Window Features Plantation Shutters
Appliance Dishwasher, Disposal
Laundry Laundry Room, Upper Level
Exterior
Exterior Feature Courtyard, Garden
Garage Attached, Garage
Garage Spaces 2.0
Fence None
Pool None
Community Features Homeowners Assoc, Near Shopping, Near Trails/Greenway, Sidewalks, Street Lights
Utilities Available Cable Available, Electricity Available, Natural Gas Available, Phone Available, Sewer Available, Water Available
Waterfront Description None
View Other
Roof Type Composition
Street Surface Paved
Accessibility None
Handicap Access None
Porch Patio
Total Parking Spaces 2
Building
Lot Description Back Yard, Front Yard, Landscaped, Level
Story Two
Foundation Slab
Sewer Public Sewer
Water Public
Architectural Style Traditional
Level or Stories Two
Structure Type Cement Siding, Stucco
New Construction No
Construction Status Resale
Schools
Elementary Schools Nickajack
Middle Schools Campbell
High Schools Campbell
Others
Senior Community no
Restrictions false
Tax ID 17076600140
Special Listing Condition None
Read Less

Bought with Keller Wms Re Atl Midtown
GET MORE INFORMATION




