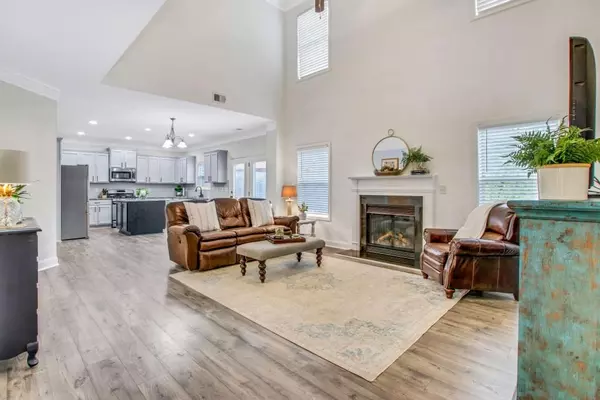For more information regarding the value of a property, please contact us for a free consultation.
1108 Forest Creek DR Canton, GA 30115
Want to know what your home might be worth? Contact us for a FREE valuation!

Our team is ready to help you sell your home for the highest possible price ASAP
Key Details
Sold Price $547,500
Property Type Single Family Home
Sub Type Single Family Residence
Listing Status Sold
Purchase Type For Sale
Square Footage 2,817 sqft
Price per Sqft $194
Subdivision Forest Creek
MLS Listing ID 7031334
Sold Date 05/12/22
Style Traditional
Bedrooms 4
Full Baths 3
Half Baths 1
Construction Status Resale
HOA Fees $600
HOA Y/N Yes
Year Built 2010
Tax Year 2021
Lot Size 0.460 Acres
Acres 0.46
Property Description
All the space you could need in an amenity filled neighborhood. Freshly painted, new flooring on the main level, and a new AC unit upstairs make this home in the Forest Creek Subdivision perfectly move-in ready. The flowing main floor provides a formal dining room, a formal living room, a flexible office space, and a two-story great room with a gas fireplace that leads to the stylish kitchen with beautiful cabinets, granite countertops and stainless steel appliances. Rounding out the main floor is the dedicated laundry room and attached two car garage plus plenty of storage closets. All bedrooms are upstairs, including the spacious master suite with tray ceilings, two separate closets, double vanities, tiled shower and soaking tub. Down the hall are three additional bedrooms and two full baths. Enjoy quality time together outside on the rocking chair front porch or in the private, wooded backyard featuring a stone patio and fireplace. The community offers tons of amenities for all ages including nature trails, swimming pool, playground, basketball court, and tennis courts. This home is also well-situated to shopping and dining at Canton Marketplace and I-575!
Location
State GA
County Cherokee
Lake Name None
Rooms
Bedroom Description Oversized Master
Other Rooms None
Basement None
Dining Room Separate Dining Room
Interior
Interior Features Entrance Foyer, His and Hers Closets, Tray Ceiling(s)
Heating Forced Air, Natural Gas
Cooling Central Air
Flooring Carpet, Ceramic Tile
Fireplaces Number 1
Fireplaces Type Gas Starter, Living Room
Window Features None
Appliance Dishwasher, Disposal, Gas Oven, Gas Range, Range Hood
Laundry Main Level
Exterior
Exterior Feature Private Yard
Parking Features Attached, Driveway, Garage, Garage Door Opener
Garage Spaces 2.0
Fence Back Yard
Pool None
Community Features Clubhouse, Homeowners Assoc, Park, Pool, Sidewalks, Tennis Court(s)
Utilities Available Cable Available, Electricity Available, Natural Gas Available, Sewer Available, Underground Utilities, Water Available
Waterfront Description None
View Other
Roof Type Composition
Street Surface Other
Accessibility None
Handicap Access None
Porch Front Porch, Patio
Total Parking Spaces 2
Building
Lot Description Back Yard, Front Yard, Landscaped, Level, Wooded
Story Two
Foundation See Remarks
Sewer Public Sewer
Water Public
Architectural Style Traditional
Level or Stories Two
Structure Type Brick Front, Cement Siding
New Construction No
Construction Status Resale
Schools
Elementary Schools Avery
Middle Schools Creekland - Cherokee
High Schools Creekview
Others
Senior Community no
Restrictions true
Tax ID 14N29C 245
Financing no
Special Listing Condition None
Read Less

Bought with Bolst, Inc.
GET MORE INFORMATION




