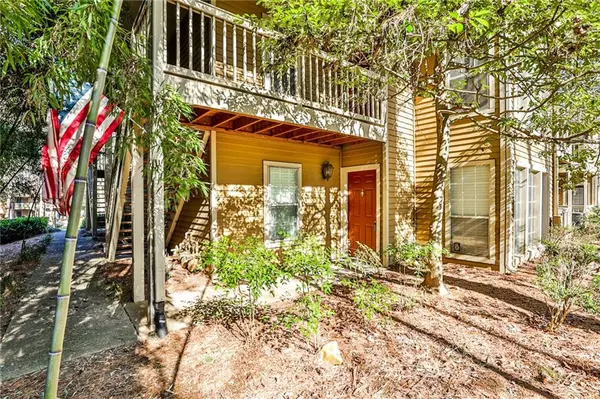For more information regarding the value of a property, please contact us for a free consultation.
1605 Country Park DR SE Smyrna, GA 30080
Want to know what your home might be worth? Contact us for a FREE valuation!

Our team is ready to help you sell your home for the highest possible price ASAP
Key Details
Sold Price $245,000
Property Type Condo
Sub Type Condominium
Listing Status Sold
Purchase Type For Sale
Square Footage 1,150 sqft
Price per Sqft $213
Subdivision Country Park Condos
MLS Listing ID 7000920
Sold Date 03/11/22
Style Mid-Rise (up to 5 stories)
Bedrooms 2
Full Baths 2
Construction Status Resale
HOA Fees $251
HOA Y/N Yes
Year Built 1985
Annual Tax Amount $1,625
Tax Year 2021
Lot Size 5,331 Sqft
Acres 0.1224
Property Description
This beautiful end-unit condo in desirable Country Park has it all! This peaceful + quiet swim/tennis community is just minutes from The Battery, Truist Park and Smyrna Market Village! The home is flooded with natural light, showing off gorgeous, new, low-maintenance vinyl flooring and fresh, neutral paint, and brand new kitchen cabinets. The fireside living room leads to the private covered porch overlooking the serene, wooded backyard. Both bedrooms feature beautifully updated bathrooms. The primary bedroom offers a custom closet. Washer + dryer convey with the unit! Incredible value just a stone's throw to fantastic dining, shopping and easy interstate access!
Location
State GA
County Cobb
Lake Name None
Rooms
Bedroom Description Roommate Floor Plan, Split Bedroom Plan
Other Rooms None
Basement None
Main Level Bedrooms 2
Dining Room None
Interior
Interior Features High Speed Internet, Walk-In Closet(s)
Heating Central
Cooling Central Air
Flooring Vinyl
Fireplaces Number 1
Fireplaces Type Family Room, Gas Starter
Window Features None
Appliance Dishwasher, Dryer, Microwave, Refrigerator, Washer
Laundry In Kitchen
Exterior
Exterior Feature None
Garage Parking Lot
Fence None
Pool In Ground
Community Features Homeowners Assoc, Near Schools, Near Shopping, Near Trails/Greenway, Pool, Street Lights, Tennis Court(s)
Utilities Available Cable Available, Electricity Available, Natural Gas Available, Phone Available, Sewer Available, Water Available
Waterfront Description None
View Trees/Woods
Roof Type Composition
Street Surface Asphalt
Accessibility None
Handicap Access None
Porch Deck
Total Parking Spaces 2
Private Pool false
Building
Lot Description Level
Story One
Foundation Slab
Sewer Public Sewer
Water Public
Architectural Style Mid-Rise (up to 5 stories)
Level or Stories One
Structure Type HardiPlank Type
New Construction No
Construction Status Resale
Schools
Elementary Schools Argyle
Middle Schools Campbell
High Schools Campbell
Others
HOA Fee Include Maintenance Structure, Maintenance Grounds, Swim/Tennis, Termite, Trash
Senior Community no
Restrictions true
Tax ID 17073803430
Ownership Condominium
Financing yes
Special Listing Condition None
Read Less

Bought with Compass
GET MORE INFORMATION




