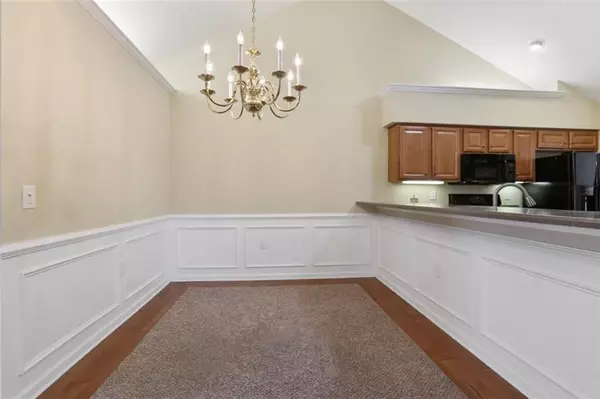For more information regarding the value of a property, please contact us for a free consultation.
2992 Oakside CIR Alpharetta, GA 30004
Want to know what your home might be worth? Contact us for a FREE valuation!

Our team is ready to help you sell your home for the highest possible price ASAP
Key Details
Sold Price $455,000
Property Type Condo
Sub Type Condominium
Listing Status Sold
Purchase Type For Sale
Square Footage 1,550 sqft
Price per Sqft $293
Subdivision Orchards Of Windward
MLS Listing ID 7019420
Sold Date 04/25/22
Style Garden (1 Level)
Bedrooms 2
Full Baths 2
Construction Status Resale
HOA Fees $325
HOA Y/N Yes
Year Built 2003
Annual Tax Amount $820
Tax Year 2021
Lot Size 1,550 Sqft
Acres 0.0356
Property Description
Opportunity to Reside in North Atlanta's Premier Active Adult Community! Welcome to the Premier Gated Active Adult Community Orchards of Windward located in Alpharetta's Revitalized Hwy 9 corridor. You're just minutes from the area's finest shopping and dining venues, including Avalon, Ameris Bank Amphitheater and the fully revamped downtown Alpharetta. This is "Bona Fide" Maintenance Free Living with 2 car garage minutes from all the wonderful lifestyle amenities Alpharetta has to offer. This bright Dual master Abbey Floor plan with a heated and aired sunroom sits on a premium lot just down from the pool, exercise facility, and activity center. The open concept plan is flowing with great light and vision throughout the home and generous closet space. Schedule a tour today, you deserve it!
Location
State GA
County Fulton
Lake Name None
Rooms
Bedroom Description Master on Main, Oversized Master, Roommate Floor Plan
Other Rooms None
Basement None
Main Level Bedrooms 2
Dining Room Great Room, Open Concept
Interior
Interior Features Cathedral Ceiling(s), Disappearing Attic Stairs, Entrance Foyer, High Speed Internet, Walk-In Closet(s)
Heating Forced Air, Natural Gas
Cooling Ceiling Fan(s), Central Air
Flooring Carpet, Hardwood
Fireplaces Number 1
Fireplaces Type Factory Built, Living Room
Window Features Insulated Windows
Appliance Dishwasher, Disposal, Dryer, Electric Oven, Electric Range, Gas Water Heater, Microwave, Refrigerator, Self Cleaning Oven, Washer
Laundry Laundry Room, Main Level
Exterior
Exterior Feature Garden, Private Front Entry
Garage Attached, Driveway, Garage, Garage Faces Front, Kitchen Level, Level Driveway
Garage Spaces 2.0
Fence None
Pool None
Community Features Business Center, Catering Kitchen, Clubhouse, Fitness Center, Gated, Homeowners Assoc, Near Schools, Near Shopping, Street Lights
Utilities Available Cable Available, Electricity Available, Natural Gas Available, Phone Available, Underground Utilities, Water Available
Waterfront Description None
View Other
Roof Type Composition
Street Surface Asphalt
Accessibility Accessible Doors, Grip-Accessible Features
Handicap Access Accessible Doors, Grip-Accessible Features
Porch Covered, Front Porch
Total Parking Spaces 2
Building
Lot Description Corner Lot, Level
Story One
Foundation Slab
Sewer Public Sewer
Water Public
Architectural Style Garden (1 Level)
Level or Stories One
Structure Type Brick Front, Cement Siding
New Construction No
Construction Status Resale
Schools
Elementary Schools Cogburn Woods
Middle Schools Hopewell
High Schools Cambridge
Others
HOA Fee Include Insurance, Maintenance Grounds, Reserve Fund, Swim/Tennis, Termite, Water
Senior Community no
Restrictions true
Tax ID 22 526009701275
Ownership Condominium
Financing no
Special Listing Condition None
Read Less

Bought with HOME Real Estate, LLC
GET MORE INFORMATION




