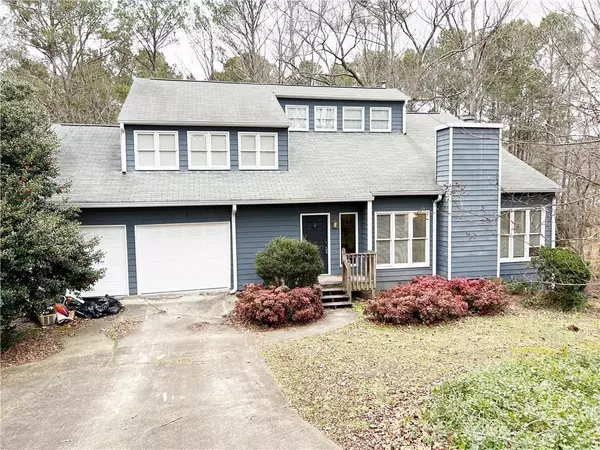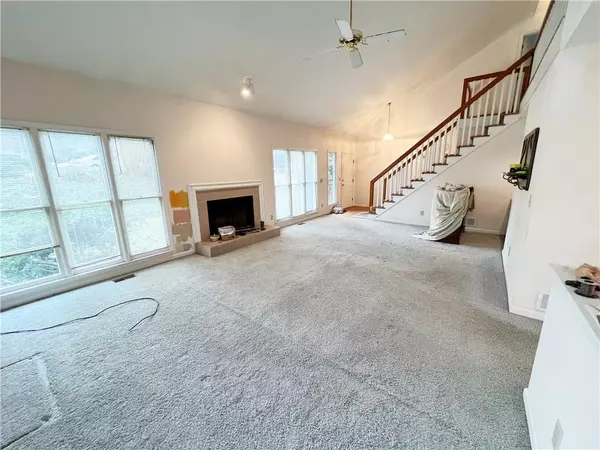For more information regarding the value of a property, please contact us for a free consultation.
10630 Timberstone RD Alpharetta, GA 30022
Want to know what your home might be worth? Contact us for a FREE valuation!

Our team is ready to help you sell your home for the highest possible price ASAP
Key Details
Sold Price $460,000
Property Type Single Family Home
Sub Type Single Family Residence
Listing Status Sold
Purchase Type For Sale
Square Footage 3,583 sqft
Price per Sqft $128
Subdivision Haynes Landing
MLS Listing ID 6999496
Sold Date 04/01/22
Style Traditional
Bedrooms 4
Full Baths 3
Construction Status Resale
HOA Y/N No
Year Built 1988
Annual Tax Amount $5,424
Tax Year 2021
Lot Size 0.913 Acres
Acres 0.913
Property Description
Back on the market after buyer financing fell through (no appraisal issues). The home will qualify for conventional or FHA financing (seller is willing to make lender required repairs for an appropriate offer). Well kept home in sought after Hanyes Landing swim and Tennis subdivision! Move in as is and upgrade as you go. This house has all the bones your buyer could ever want including huge ceilings, a catwalk, large bedrooms (especially the master) and more basement space than you know what to do with. The home is being sold as-is without disclosures. The pool repair was quoted at 6k about a year ago.
Location
State GA
County Fulton
Lake Name Other
Rooms
Bedroom Description Master on Main, Split Bedroom Plan, Other
Other Rooms None
Basement Unfinished
Main Level Bedrooms 4
Dining Room Seats 12+
Interior
Interior Features Other, Walk-In Closet(s), High Speed Internet, High Ceilings 10 ft Main
Heating Natural Gas, Forced Air
Cooling Central Air
Flooring Carpet, Ceramic Tile
Fireplaces Number 1
Fireplaces Type Family Room, Factory Built
Window Features Insulated Windows
Appliance Gas Range, Electric Water Heater, Refrigerator, Gas Water Heater, Microwave, Range Hood
Laundry Mud Room
Exterior
Exterior Feature Rear Stairs, Private Yard, Other
Garage Garage, Garage Faces Front, Garage Door Opener
Garage Spaces 2.0
Fence Back Yard, Wood
Pool In Ground
Community Features Clubhouse, Homeowners Assoc, Near Trails/Greenway, Playground, Pool, Street Lights, Swim Team, Tennis Court(s), Near Schools, Near Shopping
Utilities Available Cable Available, Electricity Available, Natural Gas Available, Phone Available, Water Available, Sewer Available
Waterfront Description None
View Other
Roof Type Composition
Street Surface Paved
Accessibility None
Handicap Access None
Porch Deck, Front Porch, Patio
Total Parking Spaces 2
Private Pool true
Building
Lot Description Landscaped, Other, Private
Story One and One Half
Foundation See Remarks
Sewer Public Sewer
Water Public
Architectural Style Traditional
Level or Stories One and One Half
Structure Type Frame
New Construction No
Construction Status Resale
Schools
Elementary Schools Barnwell
Middle Schools Haynes Bridge
High Schools Centennial
Others
Senior Community no
Restrictions false
Tax ID 12 315109190246
Special Listing Condition None
Read Less

Bought with EXP Realty, LLC.
GET MORE INFORMATION




