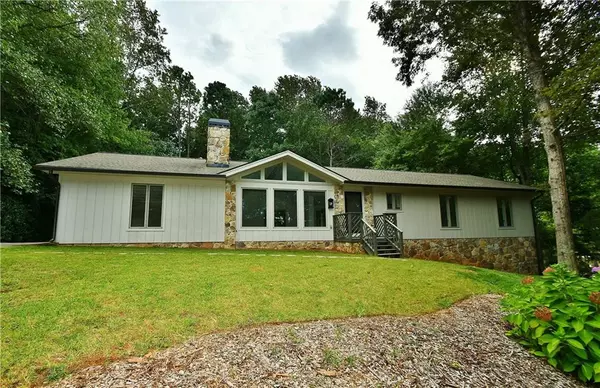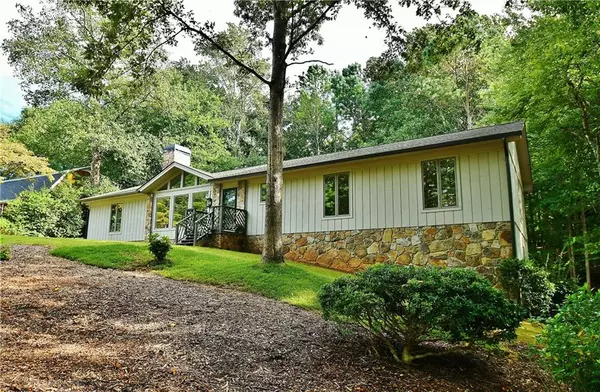For more information regarding the value of a property, please contact us for a free consultation.
2177 Elysian CIR Gainesville, GA 30501
Want to know what your home might be worth? Contact us for a FREE valuation!

Our team is ready to help you sell your home for the highest possible price ASAP
Key Details
Sold Price $460,000
Property Type Single Family Home
Sub Type Single Family Residence
Listing Status Sold
Purchase Type For Sale
Square Footage 3,416 sqft
Price per Sqft $134
Subdivision Sagamore
MLS Listing ID 6947087
Sold Date 01/14/22
Style Craftsman, Ranch
Bedrooms 4
Full Baths 3
Construction Status Updated/Remodeled
HOA Y/N No
Year Built 1987
Annual Tax Amount $1,136
Tax Year 2020
Lot Size 0.670 Acres
Acres 0.67
Property Description
Location and condition! If you are looking for a move-in ready home in a fabulous, peaceful neighborhood, look no further. Sellers finished out the basement adding additional square footage with two bedrooms, bath and large family room. Renovated like NEW kitchen and bathrooms w/ quartz counter tops and custom cabinetry, SS appliances, NEW flooring, NEW HVAC systems, NEW lighting, NEW plumbing, NEW porch deck and railing for outdoor entertaining, NEW roof and gutters (2016) Situated on a double lot for extra privacy, you'll love that it's close to town and hospitals and within walking distance from the Atlanta Botanical Gardens with Lake Lanier views. Fantastic opportunity for first time homeowners, empty nesters, or investors. sellers completely renovated and remodeled it prior to putting it on the market. Tax records do not reflect finished square footage.
Location
State GA
County Hall
Area 262 - Hall County
Lake Name Lanier
Rooms
Bedroom Description Master on Main
Other Rooms Outbuilding
Basement Daylight, Exterior Entry, Finished, Finished Bath, Full, Interior Entry
Main Level Bedrooms 2
Dining Room Open Concept
Interior
Interior Features Cathedral Ceiling(s), Double Vanity, High Ceilings 9 ft Main, High Speed Internet, His and Hers Closets
Heating Central, Electric
Cooling Central Air, Zoned
Flooring Carpet, Other
Fireplaces Number 1
Fireplaces Type Great Room, Masonry
Window Features Insulated Windows
Appliance Dishwasher, Electric Water Heater, Gas Range, Self Cleaning Oven
Laundry Laundry Room, Main Level
Exterior
Exterior Feature Private Front Entry, Private Yard, Rain Gutters
Garage Attached, Carport, Covered
Fence None
Pool None
Community Features None
Utilities Available Cable Available, Electricity Available, Natural Gas Available, Phone Available, Water Available
Waterfront Description None
View Lake
Roof Type Composition
Street Surface None
Accessibility None
Handicap Access None
Porch Front Porch, Rear Porch
Total Parking Spaces 2
Building
Lot Description Back Yard, Landscaped
Story Two
Foundation None
Sewer Septic Tank
Water Public
Architectural Style Craftsman, Ranch
Level or Stories Two
Structure Type Wood Siding
New Construction No
Construction Status Updated/Remodeled
Schools
Elementary Schools Riverbend
Middle Schools North Hall
High Schools North Hall
Others
Senior Community no
Restrictions false
Tax ID 00094 000030
Special Listing Condition None
Read Less

Bought with The Norton Agency
GET MORE INFORMATION




