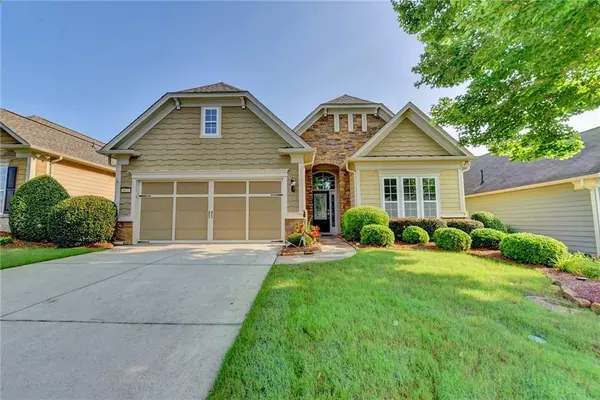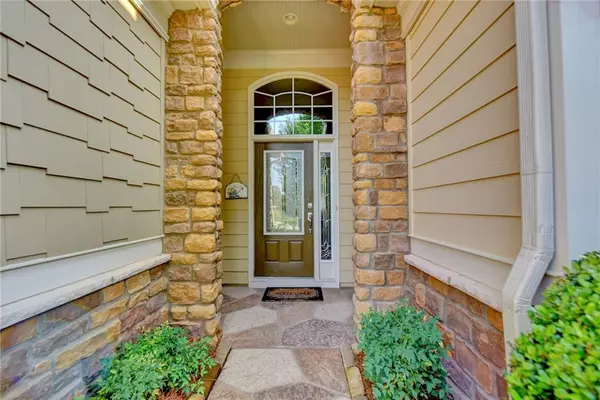For more information regarding the value of a property, please contact us for a free consultation.
6428 Lantern RDG Hoschton, GA 30548
Want to know what your home might be worth? Contact us for a FREE valuation!

Our team is ready to help you sell your home for the highest possible price ASAP
Key Details
Sold Price $432,100
Property Type Single Family Home
Sub Type Single Family Residence
Listing Status Sold
Purchase Type For Sale
Square Footage 2,157 sqft
Price per Sqft $200
Subdivision Village At Deaton Creek
MLS Listing ID 6917131
Sold Date 08/27/21
Style Ranch
Bedrooms 2
Full Baths 2
Construction Status Resale
HOA Fees $2,916
HOA Y/N Yes
Originating Board FMLS API
Year Built 2008
Annual Tax Amount $1,487
Tax Year 2020
Lot Size 6,969 Sqft
Acres 0.16
Property Description
BEAUTIFULLY UPDATED WILLOW BEND MODEL LOCATED IN THE GATED DEL WEBB'S AWARD-WINNING VILLAGE AT DEATON CREEK. WELCOME YOUR GUESTS AT THE STAINED GLASS LEADED FRONT DOOR, WHICH LEADS YOU INTO THIS SPACIOUS HOME. GREAT ROOM ACCOMMODATES A FULL SIZE DINING ROOM FOR YOUR ENTERTAINMENT PLEASURE. EAT-IN KITCHEN IS A CHEF'S DREAM WITH A GENEROUS ISLAND AND CUPBOARDS GALORE! LARGE MASTER BEDROOM, WITH A WALL OF WINDOWS, OVERLOOK WOODED BACKYARD, SHOWING OF THE PREMIUM LOT. SUNROOM LEADS TO A LARGE CUSTOM COVERED PATIO TO ENJOY THE QUIET PRIVATE YARD. PERFECT HOME TO ENTERTAIN FAMILY AND FRIENDS AS ONE ROOM FLOWS INTO THE NEXT. ADDED FEATURES INCLUDE SURROUND SOUND, CUSTOM BUILT IN OFFICE, FOR YOUR CONVENIENCE. WONDERFULLY MAINTAINED HOME AND READY FOR NEW OWNER. THE COMMUNITY IS LOCATED NEAR SHOPPING, DINING, AND THE CONVENIENCE OF THE HOSPITAL RIGHT NEXT DOOR. THE COMMUNITY OFFERS A HUGE CLUBHOUSE WITH INDOOR AND OUTDOOR POOLS, TENNING, BOCCE BALL, PICKLE BALL, SOFTBALL AND OVER 80 CLUBS. WHAT A TERRIFIC WAY TO RETIRE! ALL OFFERS WILL BE PRESENTED AT 5:00 P.M. ON JULY 26, 2021.
Location
State GA
County Hall
Area 265 - Hall County
Lake Name None
Rooms
Bedroom Description Master on Main, Split Bedroom Plan
Other Rooms None
Basement None
Main Level Bedrooms 2
Dining Room Dining L, Great Room
Interior
Interior Features Disappearing Attic Stairs, Double Vanity, Entrance Foyer, High Ceilings 9 ft Main, High Speed Internet, Tray Ceiling(s), Walk-In Closet(s)
Heating Central, Natural Gas
Cooling Central Air
Flooring Carpet, Ceramic Tile, Hardwood
Fireplaces Number 1
Fireplaces Type Factory Built, Gas Log, Great Room
Window Features Insulated Windows
Appliance Dishwasher, Disposal, Gas Range, Microwave, Refrigerator, Self Cleaning Oven
Laundry Laundry Room, Main Level
Exterior
Exterior Feature Private Front Entry, Private Yard
Garage Attached, Garage, Garage Door Opener, Garage Faces Front, Level Driveway
Garage Spaces 2.0
Fence None
Pool None
Community Features Clubhouse, Dog Park, Fishing, Fitness Center, Gated, Park, Pickleball, Pool, Sidewalks, Spa/Hot Tub, Street Lights, Tennis Court(s)
Utilities Available Cable Available, Electricity Available, Natural Gas Available, Phone Available, Sewer Available, Underground Utilities, Water Available
Waterfront Description None
View Rural
Roof Type Composition
Street Surface Asphalt
Accessibility None
Handicap Access None
Porch Covered, Front Porch, Patio
Total Parking Spaces 2
Building
Lot Description Back Yard, Front Yard, Landscaped, Level, Private
Story One
Sewer Public Sewer
Water Public
Architectural Style Ranch
Level or Stories One
Structure Type Cement Siding, Frame, Stone
New Construction No
Construction Status Resale
Schools
Elementary Schools Hall - Other
Middle Schools Hall - Other
High Schools Hall - Other
Others
HOA Fee Include Maintenance Grounds, Reserve Fund, Swim/Tennis, Trash
Senior Community no
Restrictions false
Tax ID 15039M000050
Special Listing Condition None
Read Less

Bought with Non FMLS Member
GET MORE INFORMATION




