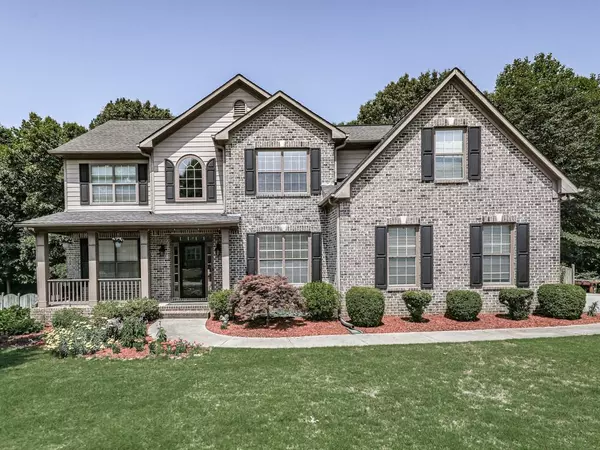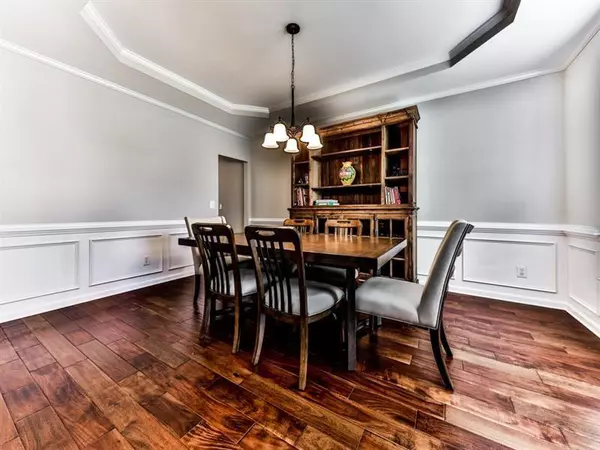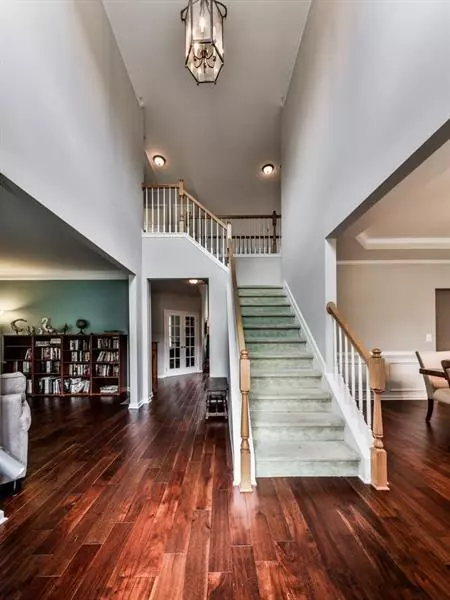For more information regarding the value of a property, please contact us for a free consultation.
1020 Forest Creek DR Canton, GA 30115
Want to know what your home might be worth? Contact us for a FREE valuation!

Our team is ready to help you sell your home for the highest possible price ASAP
Key Details
Sold Price $470,000
Property Type Single Family Home
Sub Type Single Family Residence
Listing Status Sold
Purchase Type For Sale
Square Footage 4,629 sqft
Price per Sqft $101
Subdivision Forest Creek
MLS Listing ID 6878650
Sold Date 06/30/21
Style Craftsman
Bedrooms 5
Full Baths 4
Half Baths 1
Construction Status Resale
HOA Fees $600
HOA Y/N Yes
Year Built 2002
Annual Tax Amount $3,662
Tax Year 2020
Lot Size 0.430 Acres
Acres 0.43
Property Description
NEW HVACS, NEW HOT WATER TANK, NEW HARDWOOD FLOORS ON MAIN! This beautiful and spacious home has room for the whole family and is the largest floor plan available in Forest Creek! 5 bedrooms, 4.5 bathrooms, multiple rooms for family, home office, gym and more! The main floor consists of a foyer entry formal dining room, flex/bonus room, home office with french doors, cathedral ceiling great room with fireplace and is open to the recently renovated kitchen. Kitchen provides ample amount of cabinet storage, gleaming granite counter tops, back splash, stainless steel appliances, kitchen island, eat-in kitchen, pantry and easy access to grilling deck. The upper floor consists of an exceptionally large master suite with sitting room, double vanities in bath, tiled shower, soaking tub and walk-in closet. Three additional bedrooms on upper floor, one with a private bath and the others with a shared Jack and Jill bath. The finished terrace level has several finished rooms for additional bedrooms, au pair living, a full bath, home gym, rec/media room and still has space for storage. Professionally landscaped front and back yard includes flagstone steps, terraced backyard, fire pit area, fully fenced and has room for a pool. Swim/Tennis neighborhood located in an award winning school district! Minutes away from schools, shopping, restaurants and Northside Hospital-Cherokee @ I-575!
Location
State GA
County Cherokee
Lake Name None
Rooms
Bedroom Description Oversized Master, Sitting Room
Other Rooms None
Basement Daylight, Exterior Entry, Finished, Finished Bath, Full, Interior Entry
Dining Room Separate Dining Room
Interior
Interior Features Cathedral Ceiling(s), Entrance Foyer, Entrance Foyer 2 Story, High Ceilings 9 ft Lower, High Ceilings 9 ft Upper, High Ceilings 10 ft Main, His and Hers Closets, Tray Ceiling(s), Walk-In Closet(s)
Heating Forced Air, Natural Gas
Cooling Ceiling Fan(s), Central Air
Flooring Carpet, Hardwood
Fireplaces Number 1
Fireplaces Type Factory Built, Family Room, Gas Log, Gas Starter
Window Features Insulated Windows
Appliance Dishwasher, Disposal, Electric Range, Electric Water Heater, Gas Water Heater, Microwave, Self Cleaning Oven
Laundry Laundry Room, Main Level
Exterior
Exterior Feature Other
Parking Features Attached, Garage, Level Driveway, Garage Faces Side
Garage Spaces 2.0
Fence Fenced
Pool None
Community Features Homeowners Assoc, Playground, Pool, Sidewalks, Street Lights, Tennis Court(s)
Utilities Available Cable Available, Underground Utilities
Waterfront Description None
View Other
Roof Type Composition
Street Surface Paved
Accessibility Accessible Entrance
Handicap Access Accessible Entrance
Porch Deck, Front Porch, Patio
Total Parking Spaces 2
Building
Lot Description Landscaped, Private
Story Two
Foundation See Remarks
Sewer Public Sewer
Water Public
Architectural Style Craftsman
Level or Stories Two
Structure Type Cement Siding
New Construction No
Construction Status Resale
Schools
Elementary Schools Avery
Middle Schools Creekland - Cherokee
High Schools Creekview
Others
Senior Community no
Restrictions true
Tax ID 14N29C 055
Special Listing Condition None
Read Less

Bought with Heritage GA. Realty
GET MORE INFORMATION




