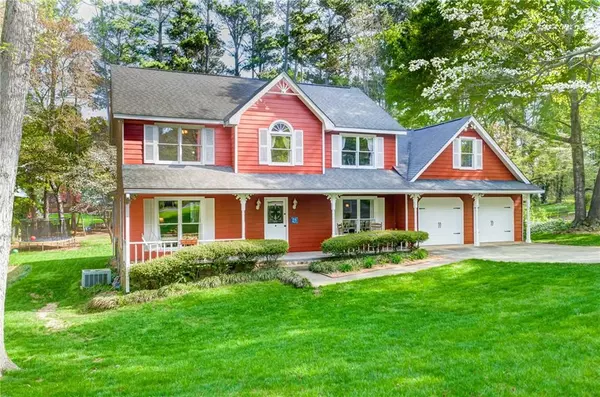For more information regarding the value of a property, please contact us for a free consultation.
203 Lexington DR Woodstock, GA 30188
Want to know what your home might be worth? Contact us for a FREE valuation!

Our team is ready to help you sell your home for the highest possible price ASAP
Key Details
Sold Price $385,000
Property Type Single Family Home
Sub Type Single Family Residence
Listing Status Sold
Purchase Type For Sale
Square Footage 2,668 sqft
Price per Sqft $144
Subdivision Farmington
MLS Listing ID 6866465
Sold Date 06/08/21
Style Cape Cod, Farmhouse, Traditional
Bedrooms 4
Full Baths 2
Half Baths 1
Construction Status Resale
HOA Y/N No
Originating Board FMLS API
Year Built 1981
Annual Tax Amount $2,589
Tax Year 2020
Lot Size 0.504 Acres
Acres 0.5036
Property Description
Charming 4 bedroom family home nestled in one of the most coveted neighborhoods of Woodstock. No HOA, large lots. Safe, family community. Welcome to Farmington IV. Minutes to all the major shopping, entertainment, & recreation of Downtown Woodstock, Roswell, East Cobb, & Milton/Alpharetta. Surrounded by your choice of several walking/biking trails and parks. Nearby many private school options & homeschool co-ops plus zoned for one of the top GA school districts. The level groomed half-acre lot is perfect for the kids with fresh raspberries ready for picking soon. New 3 Seasons SUNROOM added last year w/a wood burning stove that adds 400 sqft not on tax record. Other recent NEW updates: carpets, insulated garage doors & openers, TANKLESS water heater, homeschool/office off kitchen, CUSTOM bunkroom w/4 beds, barn shed, deck, wooden playset & trampoline that stay. From the rocking-chair front porch step through the antique custom door into the welcoming foyer w/built-in coat-rack. To the right you will find the oversized living room w/a fireplace & the connected expansive Family Sunroom that opens up to the large deck. Back at the front of the house is a formal dining room big enough for a table of 8. Connected is the family gathering hub - the eat-in kitchen with plenty of counters and cabinets, island, pantry & bay-window overlooking the deck and backyard. Off of the breakfast area is another built-in mudroom space, the new Office/Homeschool work room, & the 2-car garage that has built-ins for a workshop. Upstairs are 3 oversized secondary bedrooms, a shared bathroom, and the master bedroom suite with a sitting room. Come on over and see for yourself the charm. Property is being sold AS-IS with LIMITED SHOWINGS SAT 12pm-3pm & SUN 2-5pm.
Location
State GA
County Cherokee
Area 113 - Cherokee County
Lake Name None
Rooms
Bedroom Description Oversized Master, Sitting Room
Other Rooms Shed(s), Workshop
Basement None
Dining Room Separate Dining Room
Interior
Interior Features Entrance Foyer, High Speed Internet, His and Hers Closets, Walk-In Closet(s)
Heating Central, Natural Gas
Cooling Ceiling Fan(s), Central Air
Flooring Carpet, Ceramic Tile
Fireplaces Number 2
Fireplaces Type Family Room, Gas Starter, Living Room, Masonry, Wood Burning Stove
Window Features None
Appliance Dishwasher, Dryer, Electric Oven, Electric Range, Microwave, Range Hood, Refrigerator, Tankless Water Heater, Washer
Laundry Laundry Room, Upper Level
Exterior
Exterior Feature Garden, Private Front Entry, Private Rear Entry, Rear Stairs, Storage
Garage Attached, Driveway, Garage, Garage Door Opener, Garage Faces Front, Kitchen Level, Level Driveway
Garage Spaces 2.0
Fence None
Pool None
Community Features Near Schools, Near Shopping, Near Trails/Greenway
Utilities Available Cable Available, Electricity Available, Natural Gas Available, Phone Available, Underground Utilities, Water Available
Waterfront Description None
View Other
Roof Type Composition, Shingle
Street Surface Asphalt, Paved
Accessibility None
Handicap Access None
Porch Deck, Enclosed, Front Porch, Rear Porch
Total Parking Spaces 6
Building
Lot Description Back Yard, Front Yard, Landscaped, Level
Story Two
Sewer Septic Tank
Water Public
Architectural Style Cape Cod, Farmhouse, Traditional
Level or Stories Two
Structure Type Other
New Construction No
Construction Status Resale
Schools
Elementary Schools Arnold Mill
Middle Schools Mill Creek
High Schools River Ridge
Others
Senior Community no
Restrictions false
Tax ID 15N23B 016
Special Listing Condition None
Read Less

Bought with BHGRE Metro Brokers
GET MORE INFORMATION




