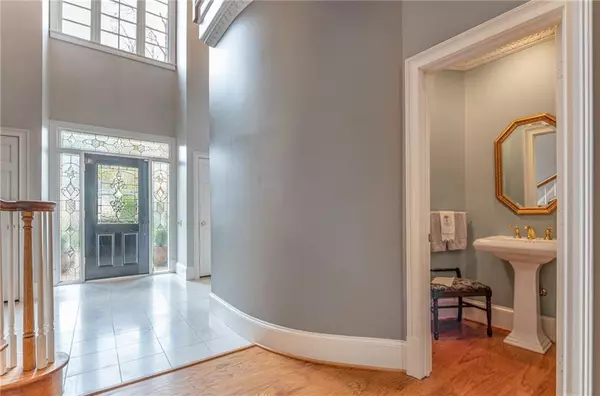For more information regarding the value of a property, please contact us for a free consultation.
4505 Chattahoochee WAY SE Marietta, GA 30067
Want to know what your home might be worth? Contact us for a FREE valuation!

Our team is ready to help you sell your home for the highest possible price ASAP
Key Details
Sold Price $800,000
Property Type Single Family Home
Sub Type Single Family Residence
Listing Status Sold
Purchase Type For Sale
Square Footage 4,114 sqft
Price per Sqft $194
Subdivision Atlanta Country Club
MLS Listing ID 6856628
Sold Date 05/05/21
Style Other
Bedrooms 4
Full Baths 3
Half Baths 1
Construction Status Resale
HOA Fees $250
HOA Y/N Yes
Originating Board FMLS API
Year Built 1988
Annual Tax Amount $6,792
Tax Year 2020
Lot Size 8,899 Sqft
Acres 0.2043
Property Description
Elegant and tastefully updated, this close-in East Cobb retreat provides walkable access to the Chattahoochee River National Park trails and Atlanta Country Club, and is a short drive to Sandy Springs and some of the best schools in the State. The main level offers an enormous master suite and well-appointed master bath, with a separate den and dining room. The living room and kitchen doors lead to the brick-enclosed yard and pool. Elaborate crown molding, curved foyer staircase and dining room wall provide architectural interest that really makes this home stand out. Virtually everything in this home has been updated, from the elaborate fireplace surrounds to the (more mundane but new) HVAC units. Quiet cul de sac with great neighbors, and the best Halloween celebrations with more trick or treaters than you could imagine! This home has all of the bells and whistles - Sub-Zero refrigerator, Dacor and GE appliances, irrigation system and mature garden, high-end finishes, built-in kitchen cabinets that go all the way to the ceiling, custom closets, wet bar, kitchen sous sink, laundry room sink, ample easy access storage. The location is the perfect starting place for access to the Chattahoochee River walking/running trails, where seeing deer, otter, and wild turkeys is not uncommon, the Chattahoochee Nature Center, Morgan Falls, Sope Creek, and all else that the area has to offer. Plus, right over the Cobb Fulton line, so you get the benefit of lower Cobb taxes but easy access to Atlanta. Taxes do not account for homestead exemption. Owner is a licensed real estate broker.
Location
State GA
County Cobb
Area 83 - Cobb - East
Lake Name None
Rooms
Bedroom Description Master on Main, Oversized Master
Other Rooms None
Basement None
Main Level Bedrooms 1
Dining Room Seats 12+, Separate Dining Room
Interior
Interior Features Bookcases, Cathedral Ceiling(s), Double Vanity, Entrance Foyer 2 Story, High Ceilings 10 ft Main, High Ceilings 10 ft Upper, Walk-In Closet(s), Wet Bar
Heating Central
Cooling Attic Fan, Ceiling Fan(s), Central Air
Flooring Carpet, Ceramic Tile, Hardwood
Fireplaces Number 2
Fireplaces Type Double Sided, Gas Log, Gas Starter, Glass Doors, Great Room, Master Bedroom
Window Features Plantation Shutters
Appliance Dishwasher, Disposal, Electric Cooktop, Electric Oven, Gas Water Heater, Microwave, Refrigerator, Self Cleaning Oven, Trash Compactor
Laundry Laundry Room, Main Level, Mud Room
Exterior
Exterior Feature Awning(s), Garden, Gas Grill, Private Yard, Storage
Garage Attached, Garage, Garage Door Opener, Garage Faces Side
Garage Spaces 2.0
Fence Back Yard, Brick
Pool In Ground
Community Features None
Utilities Available Cable Available, Electricity Available, Natural Gas Available, Phone Available, Sewer Available, Underground Utilities, Water Available
Waterfront Description None
View Other
Roof Type Shingle
Street Surface Asphalt
Accessibility None
Handicap Access None
Porch Patio
Total Parking Spaces 2
Private Pool true
Building
Lot Description Back Yard, Front Yard, Landscaped, Level, Private
Story Two
Sewer Public Sewer
Water Public
Architectural Style Other
Level or Stories Two
Structure Type Brick 3 Sides
New Construction No
Construction Status Resale
Schools
Elementary Schools Sope Creek
Middle Schools Dickerson
High Schools Walton
Others
HOA Fee Include Security
Senior Community no
Restrictions true
Tax ID 17110000590
Special Listing Condition None
Read Less

Bought with Redfin Corporation
GET MORE INFORMATION




