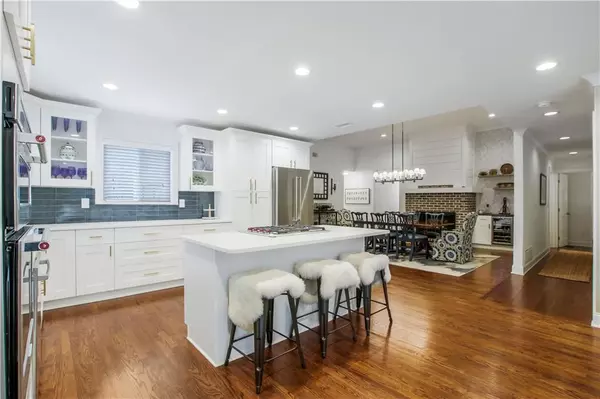For more information regarding the value of a property, please contact us for a free consultation.
3826 Greenhill DR Chamblee, GA 30341
Want to know what your home might be worth? Contact us for a FREE valuation!

Our team is ready to help you sell your home for the highest possible price ASAP
Key Details
Sold Price $629,000
Property Type Single Family Home
Sub Type Single Family Residence
Listing Status Sold
Purchase Type For Sale
Square Footage 2,025 sqft
Price per Sqft $310
Subdivision Huntley Hills
MLS Listing ID 6841778
Sold Date 03/29/21
Style Traditional
Bedrooms 4
Full Baths 3
Construction Status Resale
HOA Y/N No
Originating Board FMLS API
Year Built 1959
Annual Tax Amount $6,412
Tax Year 2020
Lot Size 0.300 Acres
Acres 0.3
Property Description
Renovated to the studs in one of Chamblee's best neighborhoods! Open floor plan features dramatic fireplace and wet bar in vaulted great room and second living area with picture window. Knockout kitchen has island/breakfast bar, top of the line Wolf and Bosch appliances and custom finishes. Spacious primary suite has large closet and spa bath. Guest suite with private full bath. Two other bedrooms share hall bath. Mud room with brick wall. Gorgeous hardwood floors throughout. French doors open from primary bedroom to patio area which runs across back of house and leads to back yard. One car garage, driveway and additional parking pad. New roof, systems, wiring, plumbing and more. Great neighborhood with playground and optional membership available in Huntley Hills Swim and Tennis Club. Minutes to Chamblee and Brookhaven shops and restaurants. Hurry - you won't want to miss seeing this outstanding home.
Location
State GA
County Dekalb
Area 51 - Dekalb-West
Lake Name None
Rooms
Bedroom Description Oversized Master
Other Rooms None
Basement Crawl Space
Main Level Bedrooms 4
Dining Room Open Concept, Seats 12+
Interior
Interior Features Entrance Foyer, High Ceilings 9 ft Main
Heating Forced Air, Natural Gas, Zoned
Cooling Central Air, Zoned
Flooring Ceramic Tile, Hardwood
Fireplaces Number 1
Fireplaces Type Gas Log, Gas Starter, Great Room
Window Features Insulated Windows
Appliance Dishwasher, Disposal, Electric Oven, Gas Cooktop, Microwave, Refrigerator, Self Cleaning Oven
Laundry Laundry Room, Main Level
Exterior
Exterior Feature Private Yard
Garage Garage
Garage Spaces 1.0
Fence None
Pool None
Community Features None
Utilities Available Cable Available, Electricity Available, Natural Gas Available, Phone Available, Sewer Available, Water Available
Waterfront Description None
View Other
Roof Type Composition
Street Surface Asphalt
Accessibility None
Handicap Access None
Porch Patio
Total Parking Spaces 1
Building
Lot Description Landscaped, Private
Story One
Sewer Public Sewer
Water Public
Architectural Style Traditional
Level or Stories One
Structure Type Brick 4 Sides
New Construction No
Construction Status Resale
Schools
Elementary Schools Huntley Hills
Middle Schools Chamblee
High Schools Chamblee Charter
Others
Senior Community no
Restrictions false
Tax ID 18 324 06 007
Ownership Fee Simple
Financing no
Special Listing Condition None
Read Less

Bought with Keller Williams Realty Peachtree Rd.
GET MORE INFORMATION




