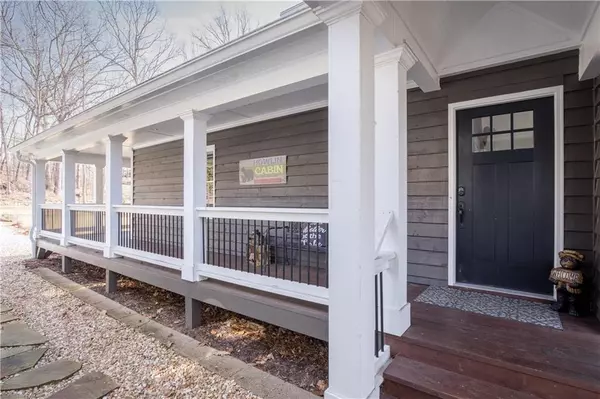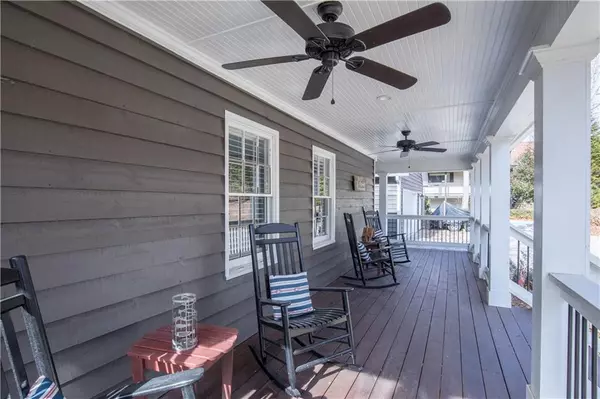For more information regarding the value of a property, please contact us for a free consultation.
9490 Cain Circle Gainesville, GA 30506
Want to know what your home might be worth? Contact us for a FREE valuation!

Our team is ready to help you sell your home for the highest possible price ASAP
Key Details
Sold Price $857,000
Property Type Single Family Home
Sub Type Single Family Residence
Listing Status Sold
Purchase Type For Sale
Subdivision Wm Cain-Sourwood
MLS Listing ID 6824787
Sold Date 03/12/21
Style Cabin, Craftsman, Farmhouse
Bedrooms 5
Full Baths 4
Construction Status Resale
HOA Y/N No
Originating Board FMLS API
Year Built 1986
Annual Tax Amount $5,677
Tax Year 2020
Lot Size 0.360 Acres
Acres 0.36
Property Description
Amazing lakefront renovation with year round views, deep water and easy lake access. Super easy walk to a single slip dock with party deck in a protected cove with plenty of water. There is also very little to no boat traffic in cove. Perfect mid lake location with Port Royal just around the corner and several other lake marinas and restaurants close by. This lake getaway has been renovated by the current owners and will be sure to impress and is the perfect place to entertain friends and family or socially distance with your own piece of paradise! Outside you will enjoy a wrap around rocking chair porch with lake views in back, a detached garage with room to store your lake toys and cars with a full inlaw suite/apt above. Once inside you have the owners suite and loft upstairs, two guest rooms on the main level with a great room featuring a fireplace and cathedral ceilings and lake views! For additional space down in the terrace level you have a game room, Full bath and a bunk room - all with lake access.
Location
State GA
County Forsyth
Area 224 - Forsyth County
Lake Name Lanier
Rooms
Bedroom Description In-Law Floorplan
Other Rooms None
Basement Daylight, Exterior Entry, Finished, Finished Bath, Full, Interior Entry
Main Level Bedrooms 2
Dining Room None
Interior
Interior Features Cathedral Ceiling(s), Double Vanity, Entrance Foyer 2 Story, High Ceilings 9 ft Lower, High Ceilings 9 ft Main, High Ceilings 9 ft Upper
Heating Central, Electric
Cooling Attic Fan, Central Air
Flooring Carpet, Ceramic Tile, Hardwood
Fireplaces Number 1
Fireplaces Type Factory Built, Family Room
Window Features Insulated Windows
Appliance Dishwasher, Electric Range, Electric Water Heater
Laundry In Basement
Exterior
Garage Covered, Detached, Driveway, Garage, Garage Door Opener, Garage Faces Front, RV Access/Parking
Garage Spaces 2.0
Fence None
Pool None
Community Features Fishing, Lake
Utilities Available Cable Available, Electricity Available, Phone Available, Water Available
Waterfront Description Lake, Lake Front
Roof Type Composition
Street Surface Asphalt
Accessibility None
Handicap Access None
Porch Deck, Front Porch, Patio, Rear Porch, Side Porch, Wrap Around
Total Parking Spaces 2
Building
Lot Description Back Yard, Lake/Pond On Lot, Level, Private
Story One and One Half
Sewer Septic Tank
Water Well
Architectural Style Cabin, Craftsman, Farmhouse
Level or Stories One and One Half
Structure Type Cedar
New Construction No
Construction Status Resale
Schools
Elementary Schools Chestatee
Middle Schools Little Mill
High Schools North Forsyth
Others
Senior Community no
Restrictions false
Tax ID 308 051
Special Listing Condition None
Read Less

Bought with Non FMLS Member
GET MORE INFORMATION




