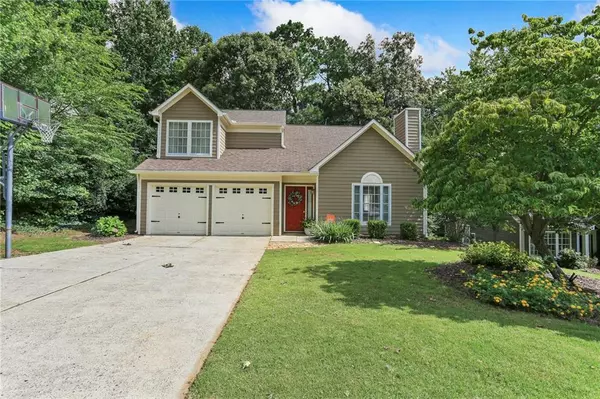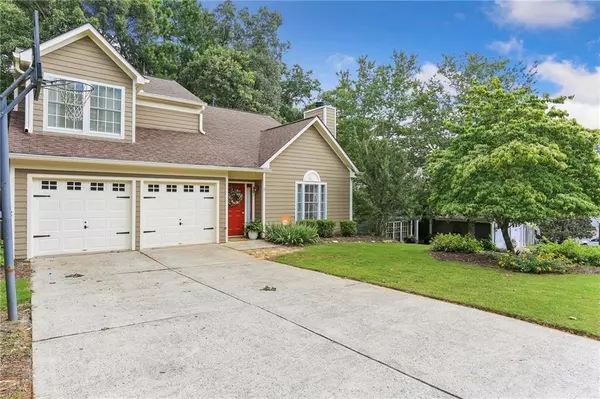For more information regarding the value of a property, please contact us for a free consultation.
3330 Summer View DR Alpharetta, GA 30022
Want to know what your home might be worth? Contact us for a FREE valuation!

Our team is ready to help you sell your home for the highest possible price ASAP
Key Details
Sold Price $325,000
Property Type Single Family Home
Sub Type Single Family Residence
Listing Status Sold
Purchase Type For Sale
Square Footage 1,796 sqft
Price per Sqft $180
Subdivision Summer Trace
MLS Listing ID 6769450
Sold Date 10/23/20
Style Traditional
Bedrooms 3
Full Baths 2
Half Baths 1
Construction Status Resale
HOA Y/N No
Originating Board FMLS API
Year Built 1987
Annual Tax Amount $2,386
Tax Year 2019
Lot Size 0.779 Acres
Acres 0.7794
Property Description
Sought after Summer Trace neighborhood*top Alpharetta schools*brand new roof*cul-de-sac street*premium/extra deep lot with fenced backyard plus private wooded view*large flat driveway*landscaped front yard*upgraded garage doors*updated exterior paint*hardwood floors*vaulted ceilings*updated interior paint/lighting/fixtures/iron spindles*recessed/pendant lighting*double pane windows*gas fire place*granite counter tops*shaker stained cabinetry*tile backsplash*12 inch tile*eat in kitchen/breakfast bar*renovated powder room*laundry with cabinetry *pantry*coat closet*garage plus storage*master suite with granite double vanity*upgraded faucets*tile surround shower/garden tub*walk in closet with built ins*large guest bedrooms/closets plus office nook in front bedroom*guest bathroom renovated with granite and bead board*fans in all bedrooms*large rear deck with views to private yard*no HOA fee*super easy 400 access*minutes from Avalon/Whole Foods*Publix/Kroger/Starbucks/shopping/restaurants/parks/Newtown Park/North Point Mall/more.
Location
State GA
County Fulton
Area 14 - Fulton North
Lake Name None
Rooms
Bedroom Description Oversized Master
Other Rooms None
Basement None
Dining Room Separate Dining Room
Interior
Interior Features Double Vanity, Entrance Foyer, High Ceilings 9 ft Main, Walk-In Closet(s)
Heating Central
Cooling Ceiling Fan(s), Central Air
Flooring Carpet, Ceramic Tile, Hardwood
Fireplaces Number 1
Fireplaces Type Great Room
Window Features Insulated Windows
Appliance Dishwasher, Disposal, Dryer, Electric Cooktop, Microwave, Refrigerator, Washer
Laundry Laundry Room, Main Level, Mud Room
Exterior
Exterior Feature Private Front Entry, Private Rear Entry, Private Yard
Garage Garage, Kitchen Level, Level Driveway
Garage Spaces 2.0
Fence Back Yard
Pool None
Community Features Near Schools, Near Shopping, Near Trails/Greenway
Utilities Available Cable Available, Electricity Available, Natural Gas Available, Phone Available, Sewer Available, Water Available
Waterfront Description None
View Other
Roof Type Shingle
Street Surface Paved
Accessibility None
Handicap Access None
Porch Deck
Total Parking Spaces 2
Building
Lot Description Back Yard, Cul-De-Sac, Front Yard, Landscaped, Level, Wooded
Story Two
Sewer Public Sewer
Water Public
Architectural Style Traditional
Level or Stories Two
Structure Type Frame
New Construction No
Construction Status Resale
Schools
Elementary Schools Northwood
Middle Schools Haynes Bridge
High Schools Centennial
Others
Senior Community no
Restrictions false
Tax ID 12 315309190913
Special Listing Condition None
Read Less

Bought with Keller Williams Realty Intown ATL
GET MORE INFORMATION




