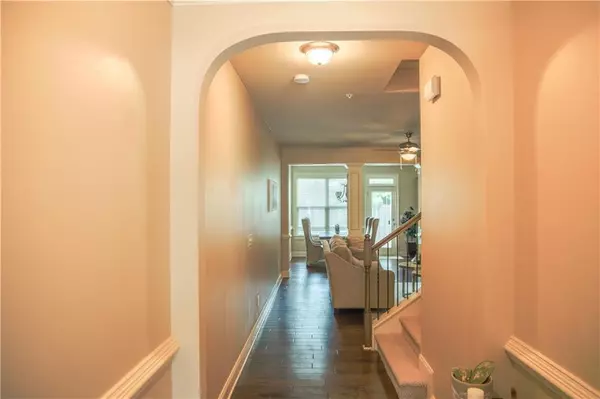For more information regarding the value of a property, please contact us for a free consultation.
2241 Knoxhill VW SE Smyrna, GA 30082
Want to know what your home might be worth? Contact us for a FREE valuation!

Our team is ready to help you sell your home for the highest possible price ASAP
Key Details
Sold Price $287,000
Property Type Townhouse
Sub Type Townhouse
Listing Status Sold
Purchase Type For Sale
Square Footage 2,094 sqft
Price per Sqft $137
Subdivision Westhill
MLS Listing ID 6767319
Sold Date 09/23/20
Style Townhouse, Traditional
Bedrooms 3
Full Baths 2
Half Baths 1
Construction Status Resale
HOA Fees $300
HOA Y/N Yes
Originating Board FMLS API
Year Built 2013
Annual Tax Amount $2,776
Tax Year 2019
Lot Size 2,178 Sqft
Acres 0.05
Property Description
Great Location off of 285. Close to 75. Minutes from Mid-town & Braves Stadium. Immaculately maintained. Fresh Paint. Beautiful hardwood flrs. Kitchen w/ granite counters, island, & stainless steel appl. Open Dining. Liv Rm w/ built-ins & gas fireplace. Spacious Master Suite w/ split layout, walk-in closet, sep soaking tub, shwr, & water closet. Loft area for a variety of uses. Lndry on top flr. Upgraded Dual-Zoned HVAC system. Attic space for storage. Fenced backyard. 2 Car garage w/ add'l 4 driveway pkg spaces. HOA maintains exterior/lawn. Agent is related to Seller.
Location
State GA
County Cobb
Area 72 - Cobb-West
Lake Name None
Rooms
Bedroom Description Oversized Master
Other Rooms None
Basement None
Dining Room Open Concept
Interior
Interior Features Bookcases
Heating Central, Zoned
Cooling Ceiling Fan(s), Central Air, Zoned
Flooring Carpet, Ceramic Tile, Hardwood
Fireplaces Number 1
Fireplaces Type Gas Log, Gas Starter, Glass Doors, Insert, Living Room
Window Features Insulated Windows
Appliance Dishwasher, Disposal, Dryer, Gas Oven, Gas Range, Gas Water Heater, Microwave, Refrigerator, Washer
Laundry In Hall, Upper Level
Exterior
Exterior Feature Private Front Entry, Private Rear Entry, Private Yard
Garage Attached, Driveway, Garage, Garage Faces Front, Kitchen Level, Level Driveway
Garage Spaces 2.0
Fence Back Yard, Fenced, Privacy, Wood
Pool In Ground
Community Features Homeowners Assoc, Pool, Street Lights
Utilities Available Cable Available, Electricity Available, Natural Gas Available, Sewer Available
Waterfront Description None
View Other
Roof Type Composition
Street Surface Paved
Accessibility None
Handicap Access None
Porch Patio
Total Parking Spaces 4
Private Pool false
Building
Lot Description Back Yard, Cul-De-Sac, Landscaped, Level
Story Two
Sewer Public Sewer
Water Public
Architectural Style Townhouse, Traditional
Level or Stories Two
Structure Type Brick Front, Cement Siding
New Construction No
Construction Status Resale
Schools
Elementary Schools Nickajack
Middle Schools Campbell
High Schools Campbell
Others
HOA Fee Include Maintenance Structure, Maintenance Grounds, Pest Control, Reserve Fund, Swim/Tennis, Termite, Trash, Water
Senior Community no
Restrictions false
Tax ID 17075300460
Ownership Fee Simple
Financing yes
Special Listing Condition None
Read Less

Bought with Better Homes and Gardens Real Estate Metro Brokers
GET MORE INFORMATION




