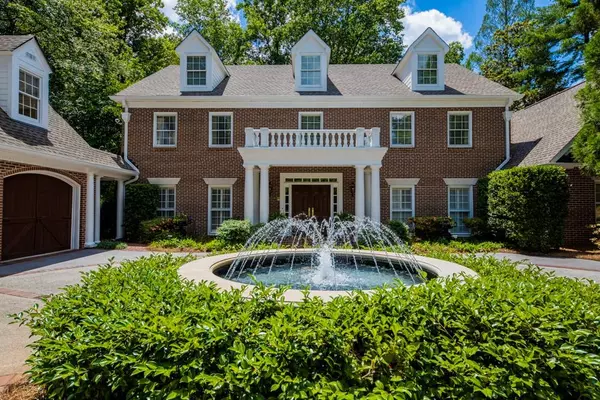For more information regarding the value of a property, please contact us for a free consultation.
172 Atlanta Country Club DR Marietta, GA 30067
Want to know what your home might be worth? Contact us for a FREE valuation!

Our team is ready to help you sell your home for the highest possible price ASAP
Key Details
Sold Price $1,500,000
Property Type Single Family Home
Sub Type Single Family Residence
Listing Status Sold
Purchase Type For Sale
Square Footage 7,024 sqft
Price per Sqft $213
Subdivision Atlanta Country Club
MLS Listing ID 6691148
Sold Date 09/28/20
Style Traditional
Bedrooms 6
Full Baths 5
Half Baths 1
Construction Status Updated/Remodeled
HOA Y/N No
Originating Board FMLS API
Year Built 1973
Annual Tax Amount $2,523
Tax Year 2018
Lot Size 1.117 Acres
Acres 1.117
Property Description
Classic charm with quality renovations and additions on over an acre private lot in the prestigious Atlanta Country Club golf community. Separate carriage house has 3rd/4th garage and fully equipped living space including a 7th bedroom and 6th full bath, kitchen, laundry room, private balcony and golf cart space. The main home is bright and inviting with large formal rooms easily flowing into the open gourmet kitchen, huge family room, cozy fireside keeping room and screen porch with built-in grill and stone fireplace looking out to the lush yard w/potential pool site. Large kitchen has maple Craftsman Style cabinetry, upscale appliances, indoor grill, warming drawer, two sinks and fully opens to fireside keeping room and huge family room addition w/Cathedral Post and Beam Ceiling and wall of windows overlooking expansive back yard. Study/library has beamed/coffered ceiling and bookcase flanked fireplace. 1st floor guest room adjoins an impressively renovated bath. Spacious master with elegant renovated bath and walk-in closet is one of 6 bedrooms in the main residence. Light filled terrace level has oversized recreation room with stone wall and on trend linear ventless fireplace, fully equipped kitchenette, office with built-ins, exercise room with gym style flooring and guest room with adjoining full bath. Multiple entertainment areas throughout the park-like setting which is full of gorgeous mature plantings. Short walk to neighborhood country club and McFarlane Park. Nearby are National Forest Parks, Chattahoochee River trails, excellent shopping, dining, entertainment, library & medical facilities. Top East Cobb schools. Easy access to major business districts and freeways. Square footage does not include the carriage house.
Location
State GA
County Cobb
Area 83 - Cobb - East
Lake Name None
Rooms
Bedroom Description In-Law Floorplan, Oversized Master
Other Rooms Carriage House, Garage(s), Guest House
Basement Bath/Stubbed, Daylight, Exterior Entry, Finished, Finished Bath
Main Level Bedrooms 1
Dining Room Seats 12+, Separate Dining Room
Interior
Interior Features Beamed Ceilings, Bookcases, Cathedral Ceiling(s), Entrance Foyer, High Ceilings 9 ft Main, Walk-In Closet(s), Wet Bar
Heating Forced Air, Heat Pump, Natural Gas, Zoned
Cooling Central Air, Zoned
Flooring Hardwood, Other
Fireplaces Number 4
Fireplaces Type Basement, Keeping Room, Other Room
Window Features Insulated Windows, Plantation Shutters, Storm Window(s)
Appliance Dishwasher, Disposal, Electric Oven, Gas Cooktop, Gas Water Heater, Indoor Grill, Microwave, Trash Compactor
Laundry Laundry Room, Main Level
Exterior
Exterior Feature Garden, Gas Grill, Private Yard
Garage Garage, Garage Door Opener, Garage Faces Side, Level Driveway
Garage Spaces 4.0
Fence Back Yard, Fenced
Pool None
Community Features Country Club, Gated, Golf, Homeowners Assoc, Near Trails/Greenway, Park, Playground, Street Lights
Utilities Available Cable Available, Electricity Available, Natural Gas Available, Phone Available, Sewer Available, Water Available
Waterfront Description None
View Other
Roof Type Composition
Street Surface Asphalt, Paved
Accessibility None
Handicap Access None
Porch Covered, Deck, Front Porch, Patio, Rear Porch, Screened
Total Parking Spaces 4
Building
Lot Description Back Yard, Front Yard, Landscaped, Level, Private, Wooded
Story Three Or More
Sewer Public Sewer
Water Public
Architectural Style Traditional
Level or Stories Three Or More
Structure Type Brick 4 Sides
New Construction No
Construction Status Updated/Remodeled
Schools
Elementary Schools Sope Creek
Middle Schools Dickerson
High Schools Walton
Others
HOA Fee Include Security
Senior Community no
Restrictions false
Tax ID 17110000260
Ownership Fee Simple
Financing no
Special Listing Condition None
Read Less

Bought with Keller Williams Realty Peachtree Rd.
GET MORE INFORMATION




