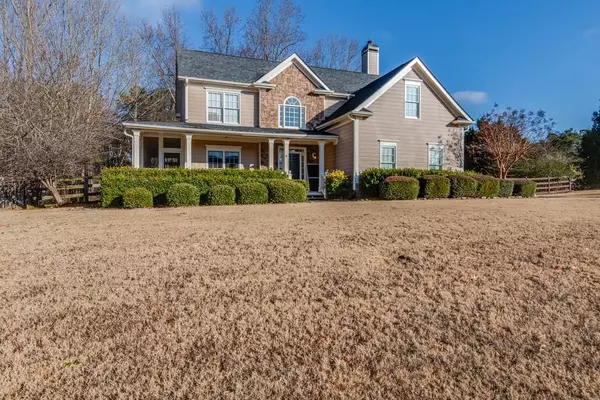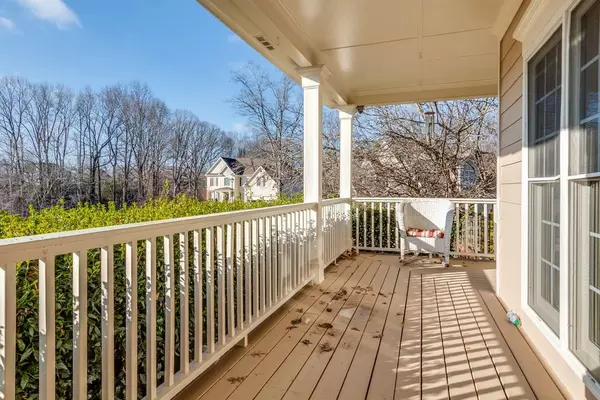For more information regarding the value of a property, please contact us for a free consultation.
8655 STONE RIVER DR Gainesville, GA 30506
Want to know what your home might be worth? Contact us for a FREE valuation!

Our team is ready to help you sell your home for the highest possible price ASAP
Key Details
Sold Price $315,000
Property Type Single Family Home
Sub Type Single Family Residence
Listing Status Sold
Purchase Type For Sale
Square Footage 2,487 sqft
Price per Sqft $126
Subdivision Riverstone Plantation
MLS Listing ID 6114246
Sold Date 07/17/19
Style Traditional
Bedrooms 5
Full Baths 2
Half Baths 2
HOA Fees $575
Originating Board FMLS API
Year Built 2001
Annual Tax Amount $2,873
Tax Year 2017
Lot Size 0.770 Acres
Property Description
Welcome to this Beautiful Home, featuring a large, private lot w/Inground Pool. This home boasts a great kitchen with granite ctops, center island, and tons of storage. Hardwood floors, formal dining rm, family rm with fireplace and useful builtins. New carpet in bedrms. Basement w/additional bedrm, theater rm, and half bath. Wrap around porch w/ screened area stretching from the front to back of home. Large back deck overlooking private pool w/slide and fenced back yard. Outbuilding for extra storage. New paint throughout. Zoned for Award winning Forsyth Co schools.
Location
State GA
County Forsyth
Rooms
Other Rooms Outbuilding
Basement Exterior Entry, Finished, Finished Bath, Interior Entry, Unfinished
Dining Room Seats 12+, Separate Dining Room
Interior
Interior Features Bookcases, Disappearing Attic Stairs, Double Vanity, Entrance Foyer, Entrance Foyer 2 Story, Tray Ceiling(s), Walk-In Closet(s)
Heating Electric
Cooling Ceiling Fan(s), Central Air
Flooring Carpet, Hardwood
Fireplaces Number 1
Fireplaces Type Family Room, Gas Starter
Laundry Laundry Room, Upper Level
Exterior
Exterior Feature Other
Garage Attached, Level Driveway
Garage Spaces 2.0
Fence Back Yard
Pool In Ground
Community Features None
Utilities Available Cable Available, Electricity Available, Natural Gas Available, Underground Utilities
Waterfront Description None
View Other
Roof Type Composition
Building
Lot Description Cul-De-Sac, Landscaped
Story Two
Sewer Septic Tank
Water Public
New Construction No
Schools
Elementary Schools Chestatee
Middle Schools Little Mill
High Schools North Forsyth
Others
Senior Community no
Special Listing Condition None
Read Less

Bought with Keller Williams Realty Community Partners
GET MORE INFORMATION




