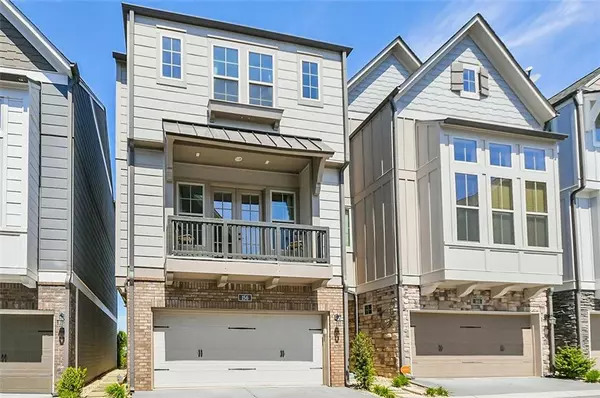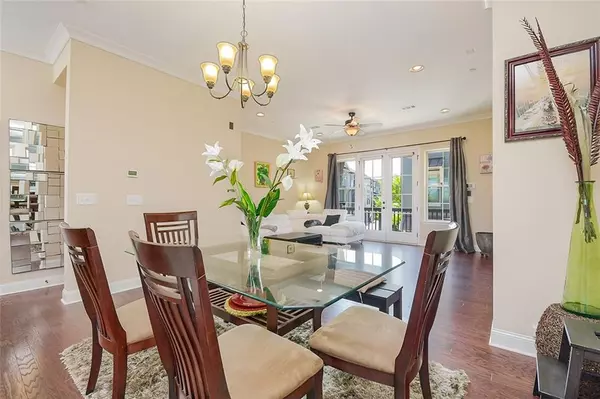For more information regarding the value of a property, please contact us for a free consultation.
156 Blakemore DR SE Smyrna, GA 30080
Want to know what your home might be worth? Contact us for a FREE valuation!

Our team is ready to help you sell your home for the highest possible price ASAP
Key Details
Sold Price $353,000
Property Type Single Family Home
Sub Type Single Family Residence
Listing Status Sold
Purchase Type For Sale
Square Footage 2,053 sqft
Price per Sqft $171
Subdivision Village Of Belmont
MLS Listing ID 6714134
Sold Date 10/09/20
Style Cluster Home, Contemporary/Modern
Bedrooms 3
Full Baths 3
Half Baths 1
Construction Status Resale
HOA Fees $170
HOA Y/N Yes
Originating Board FMLS API
Year Built 2015
Annual Tax Amount $3,651
Tax Year 2019
Lot Size 1,306 Sqft
Acres 0.03
Property Description
BACK ON MARKET 081320 DUE TO BUYER GETTING COLD FEET! Check out this pristine tri-level gem in the sought after Village of Belmont gated community which features a dog park, cabana and swimming pool. The well-proportioned floorplan encompasses gleaming hardwood flooring throughout the main level, a chef's kitchen with Stainless Steel appliances, lots of cabinetry and granite countertops, a bedroom/ensuite bathroom on the terrace level, a spacious Owner's Suite and an additional generously sized bedroom/ensuite bathroom on the top level, and too many other awesome upgrades to name. This fabulous home has an unobstructed view of the Belmont Hills shops and restaurants and is within walking distance to the popular Smyrna Market Village in the Heart of Downtown Smyrna. The home is also within convenient proximity to I75/I285, The Battery Atlanta, Suntrust Park, and Cumberland Mall. All you have to do is pack your bags and head home to this move-in ready retreat that reflects the personality of those accustomed to the best.
Location
State GA
County Cobb
Area 73 - Cobb-West
Lake Name None
Rooms
Bedroom Description Other
Other Rooms None
Basement None
Dining Room Open Concept
Interior
Interior Features Entrance Foyer, High Ceilings 9 ft Upper, High Ceilings 9 ft Lower, High Ceilings 10 ft Main, Low Flow Plumbing Fixtures, Walk-In Closet(s)
Heating Forced Air, Natural Gas, Zoned
Cooling Ceiling Fan(s), Central Air, Humidity Control, Zoned
Flooring Carpet, Hardwood, Vinyl
Fireplaces Type None
Window Features Insulated Windows
Appliance Dishwasher, Disposal, Dryer, Gas Range, Gas Water Heater, Microwave, Refrigerator, Washer
Laundry In Hall, Upper Level, Other
Exterior
Exterior Feature Other
Garage Attached, Carport, Garage, Garage Door Opener, Level Driveway
Garage Spaces 2.0
Fence Fenced, Wrought Iron
Pool None
Community Features Gated, Homeowners Assoc, Near Schools, Near Shopping, Near Trails/Greenway, Pool, Street Lights
Utilities Available Cable Available, Electricity Available, Natural Gas Available, Phone Available, Sewer Available, Underground Utilities, Water Available
Waterfront Description None
View Other
Roof Type Composition
Street Surface Paved
Accessibility None
Handicap Access None
Porch Patio
Total Parking Spaces 4
Building
Lot Description Level
Story Three Or More
Sewer Public Sewer
Water Public
Architectural Style Cluster Home, Contemporary/Modern
Level or Stories Three Or More
Structure Type Cement Siding, Frame, Other
New Construction No
Construction Status Resale
Schools
Elementary Schools Smyrna
Middle Schools Campbell
High Schools Campbell
Others
HOA Fee Include Maintenance Grounds, Reserve Fund, Trash
Senior Community no
Restrictions true
Tax ID 17049000090
Ownership Fee Simple
Financing no
Special Listing Condition None
Read Less

Bought with Keller Williams Realty Cityside
GET MORE INFORMATION




