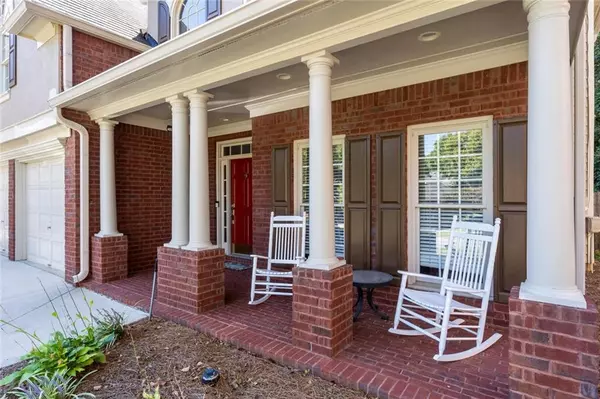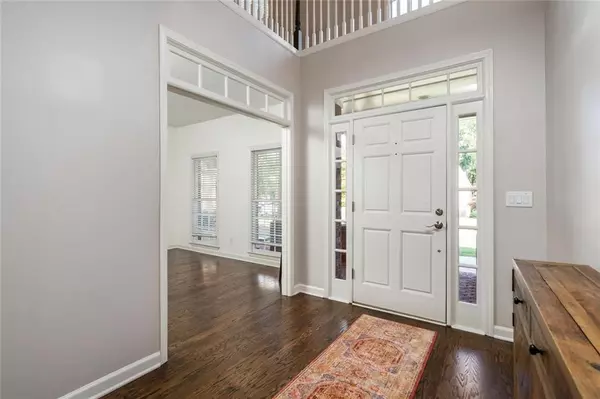For more information regarding the value of a property, please contact us for a free consultation.
1912 Tristan DR SE Smyrna, GA 30080
Want to know what your home might be worth? Contact us for a FREE valuation!

Our team is ready to help you sell your home for the highest possible price ASAP
Key Details
Sold Price $407,500
Property Type Single Family Home
Sub Type Single Family Residence
Listing Status Sold
Purchase Type For Sale
Square Footage 2,532 sqft
Price per Sqft $160
Subdivision Paces Green
MLS Listing ID 6612742
Sold Date 09/26/19
Style Traditional
Bedrooms 3
Full Baths 2
Half Baths 1
Originating Board FMLS API
Year Built 1996
Annual Tax Amount $3,703
Tax Year 2018
Lot Size 10,454 Sqft
Property Description
This home is amazing and located in a close in Smyrna neighborhood. There is nothing for your buyer to do. Everything has been upgraded including: kitch new quartz counters, dishwasher, refrig and cooktop. All with an open concept breakfast bar. New hardwood floors, every inch of the house painted, new lighting throughout, two new HVAC units less than a year old, new plumbing, new carpet upstairs, and two nest thermostats. Master bath upgraded with quartz counters, seamless shower door. Tons of natural light. All of this on a newly landscaped and private lot. Exterior upgrades include new wide gutters and french drains installed on both sides of the house. This house will blow you away.
Location
State GA
County Cobb
Rooms
Other Rooms None
Basement Crawl Space
Dining Room Separate Dining Room
Interior
Interior Features Entrance Foyer 2 Story, High Ceilings 9 ft Main, Bookcases, Cathedral Ceiling(s), Double Vanity, High Speed Internet, Tray Ceiling(s), Walk-In Closet(s)
Heating Forced Air, Natural Gas
Cooling Ceiling Fan(s), Central Air, Zoned
Flooring Carpet, Hardwood
Fireplaces Number 1
Fireplaces Type Gas Starter, Great Room
Laundry In Hall, Laundry Room, Main Level
Exterior
Exterior Feature Private Yard
Garage Attached, Garage Door Opener, Driveway, Garage Faces Front
Garage Spaces 2.0
Fence None
Pool None
Community Features None
Utilities Available None
Waterfront Description None
View Other
Roof Type Composition
Building
Lot Description Back Yard, Front Yard, Landscaped, Level
Story Two
Sewer Public Sewer
Water Public
New Construction No
Schools
Elementary Schools Nickajack
Middle Schools Campbell
High Schools Campbell
Others
Senior Community no
Special Listing Condition None
Read Less

Bought with Keller Williams Realty Peachtree Rd.
GET MORE INFORMATION




