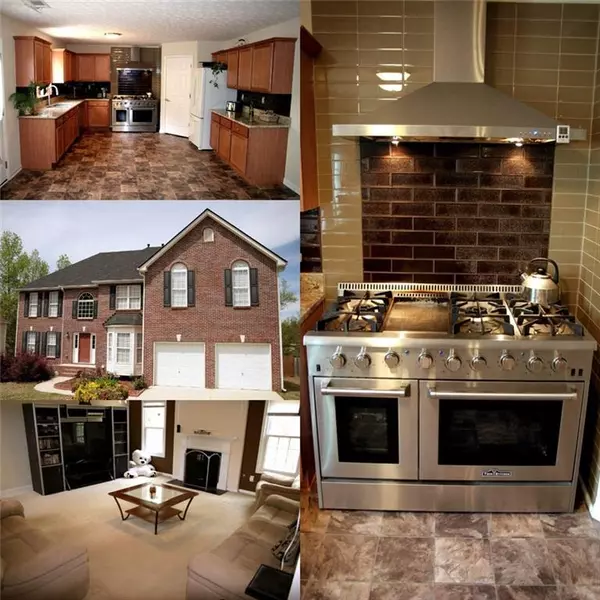For more information regarding the value of a property, please contact us for a free consultation.
990 Paper Creek DR Lawrenceville, GA 30046
Want to know what your home might be worth? Contact us for a FREE valuation!

Our team is ready to help you sell your home for the highest possible price ASAP
Key Details
Sold Price $320,000
Property Type Single Family Home
Sub Type Single Family Residence
Listing Status Sold
Purchase Type For Sale
Square Footage 3,536 sqft
Price per Sqft $90
Subdivision Paper Mill
MLS Listing ID 6710044
Sold Date 07/27/20
Style Traditional
Bedrooms 5
Full Baths 4
Construction Status Resale
HOA Y/N No
Originating Board FMLS API
Year Built 2004
Annual Tax Amount $3,163
Tax Year 2018
Lot Size 0.340 Acres
Acres 0.34
Property Description
Upgrade your life, this is the pool side home you never new you wanted, but will absolutely love. This stately brick home will delight your senses and ignite your passion for life. Masterfully cared for this home has all LED lights throughout, all new carpet with memory foam padding on the main level, new roof, new water heater, new HVAC systems, new ultra quiet garage door openers, all vanities upgraded to granite and fully fenced backyard! Open 2 story entry with plentiful natural light leads you into your next home, the great room gives you a warm and cozy spot to settle by the fire. The open kitchen plan means you can have lots of gatherings and easily entertain. The master chef will awaken the moment you see this 48" pro series range. Not to be missed, the modern glass tile backsplash, the granite counters and all wood cabinetry all set the stage for the well appointed kitchen. Step outside the breakfast area and you will see your Summer party zone! Tons of flush pool decking and a huge pool for those long Summer days to soak your worries away! There is a full guest bedroom and bath on the main level, and full finished basement with bath perfect for the pool parties, equipped with a wet bar, and large game room with pool table. Upstairs is the oversized owners retreat with sitting area, large en suite with frameless shower surround, dual shower heads with bench seat and large double vanity. The real treat here is the backyard, this pool will give you beach vibes and recharge your batteries!
Location
State GA
County Gwinnett
Area 66 - Gwinnett County
Lake Name None
Rooms
Bedroom Description Oversized Master
Other Rooms None
Basement Bath/Stubbed, Daylight, Exterior Entry, Finished Bath, Full, Interior Entry
Main Level Bedrooms 1
Dining Room Separate Dining Room
Interior
Interior Features Disappearing Attic Stairs, Entrance Foyer 2 Story, High Ceilings 9 ft Main, Tray Ceiling(s), Walk-In Closet(s)
Heating Forced Air, Natural Gas, Zoned
Cooling Ceiling Fan(s), Central Air, Zoned
Flooring Carpet, Hardwood
Fireplaces Number 1
Fireplaces Type Family Room, Masonry
Window Features Insulated Windows
Appliance Dishwasher, Disposal, Gas Range, Gas Water Heater
Laundry Laundry Room, Main Level
Exterior
Exterior Feature Private Yard
Garage Attached, Garage, Kitchen Level, Level Driveway
Garage Spaces 2.0
Fence Back Yard
Pool Vinyl
Community Features None
Utilities Available Cable Available, Electricity Available, Natural Gas Available, Phone Available, Sewer Available, Underground Utilities, Water Available
Waterfront Description None
View Other
Roof Type Composition
Street Surface Paved
Accessibility None
Handicap Access None
Porch Deck
Total Parking Spaces 2
Private Pool true
Building
Lot Description Back Yard, Front Yard, Landscaped, Private
Story Two
Sewer Public Sewer
Water Public
Architectural Style Traditional
Level or Stories Two
Structure Type Brick Front, Vinyl Siding
New Construction No
Construction Status Resale
Schools
Elementary Schools Simonton
Middle Schools J.E. Richards
High Schools Central Gwinnett
Others
Senior Community no
Restrictions false
Tax ID R5180 439
Ownership Fee Simple
Financing no
Special Listing Condition None
Read Less

Bought with Solid Source Realty GA, LLC.
GET MORE INFORMATION




