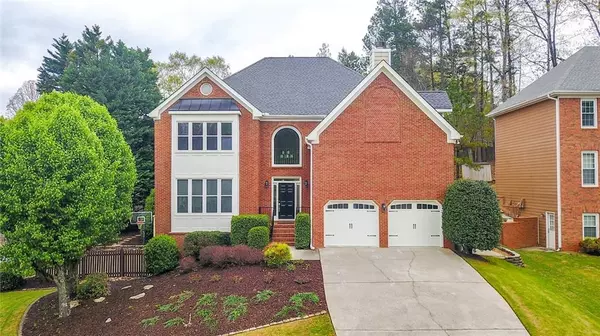For more information regarding the value of a property, please contact us for a free consultation.
10820 Grenadier LN Alpharetta, GA 30022
Want to know what your home might be worth? Contact us for a FREE valuation!

Our team is ready to help you sell your home for the highest possible price ASAP
Key Details
Sold Price $470,000
Property Type Single Family Home
Sub Type Single Family Residence
Listing Status Sold
Purchase Type For Sale
Square Footage 3,056 sqft
Price per Sqft $153
Subdivision Kimball Bridge Crossing
MLS Listing ID 6704566
Sold Date 06/03/20
Style Traditional
Bedrooms 5
Full Baths 3
Half Baths 1
Construction Status Resale
HOA Fees $650
HOA Y/N Yes
Originating Board FMLS API
Year Built 1994
Annual Tax Amount $3,952
Tax Year 2019
Lot Size 0.345 Acres
Acres 0.345
Property Description
This spacious 2-story house with fully finished basement and gorgeous heated pool sits on huge, private cul de sac lot. The open floor plan features a 2-story entry foyer which leads to the open family room and kitchen with spectacular views of the pool and backyard landscaping through windows covering most of the back of the house. Your dream backyard starts with a large covered patio overlooking the pool stacked stone finish work. Pool equipment area was recently re-plumbed from the ground up when the pool heater was installed and is completely fenced to blend seamlessly with the rest of the yard. Control of the pump, light, and waterfall are managed through SmartThings ("Hey Google, turn on the waterfall"). Main floor includes 10' ceilings and 19 (!) windows throughout for tons of natural light. Living room includes in-wall 5-speaker surround sound and recently upgraded stacked stone fireplace with gorgeous crushed glass fire-bed. Master ensuite is outfitted with travertine stone bathroom includes dual vanities, a large whirpool soaking tub, and walk-in shower with overhead rainfall and detachable wall showerheads. Finished basement includes full kitchen, dining area, living room, sitting area, full bathroom, bedroom, and office/den. Great for guests, parents/in-laws, or could be rented out. 2020 renovations include replacement of large picture window above front door and large picture window at breakfast nook (w/ 4-year transferable warranty). All window blinds throughout the house have been upgraded to Levolor cordless 2" wood blinds. Kimball Bridge Crossing includes community pool and tennis courts, and the active community hosts several fun events throughout the year. Minutes from North Point Mall, The Avalon, Kroger and Publix.
Location
State GA
County Fulton
Area 14 - Fulton North
Lake Name None
Rooms
Bedroom Description In-Law Floorplan, Oversized Master, Sitting Room
Other Rooms Outbuilding
Basement Bath/Stubbed, Daylight, Exterior Entry, Finished, Finished Bath, Interior Entry
Dining Room Open Concept, Separate Dining Room
Interior
Interior Features Disappearing Attic Stairs, Double Vanity, Entrance Foyer 2 Story, Tray Ceiling(s), Walk-In Closet(s)
Heating Forced Air, Natural Gas, Zoned
Cooling Central Air, Zoned
Flooring Carpet, Ceramic Tile, Hardwood
Fireplaces Number 2
Fireplaces Type Family Room, Gas Log, Master Bedroom
Window Features Insulated Windows
Appliance Dishwasher, Disposal, Electric Oven, Gas Range, Gas Water Heater, Microwave, Range Hood
Laundry Laundry Room, Main Level
Exterior
Exterior Feature Private Yard, Storage
Garage Attached, Garage, Garage Door Opener
Garage Spaces 2.0
Fence Back Yard, Privacy
Pool Gunite, In Ground
Community Features Homeowners Assoc, Pool, Tennis Court(s)
Utilities Available Cable Available, Electricity Available, Natural Gas Available, Phone Available, Sewer Available, Underground Utilities, Water Available
Waterfront Description None
View Other
Roof Type Composition
Street Surface Paved
Accessibility None
Handicap Access None
Porch Patio
Total Parking Spaces 2
Private Pool false
Building
Lot Description Back Yard, Front Yard, Landscaped, Private
Story Two
Sewer Public Sewer
Water Public
Architectural Style Traditional
Level or Stories Two
Structure Type Brick Front, Cement Siding
New Construction No
Construction Status Resale
Schools
Elementary Schools Ocee
Middle Schools Webb Bridge
High Schools Alpharetta
Others
HOA Fee Include Swim/Tennis
Senior Community no
Restrictions false
Tax ID 11 016100541138
Ownership Fee Simple
Financing no
Special Listing Condition None
Read Less

Bought with Coldwell Banker Residential Brokerage
GET MORE INFORMATION




