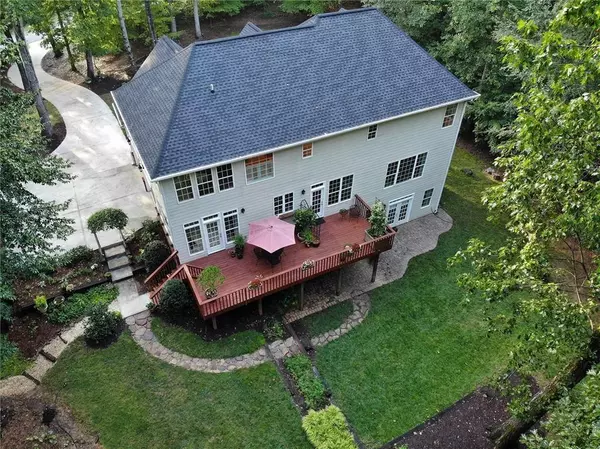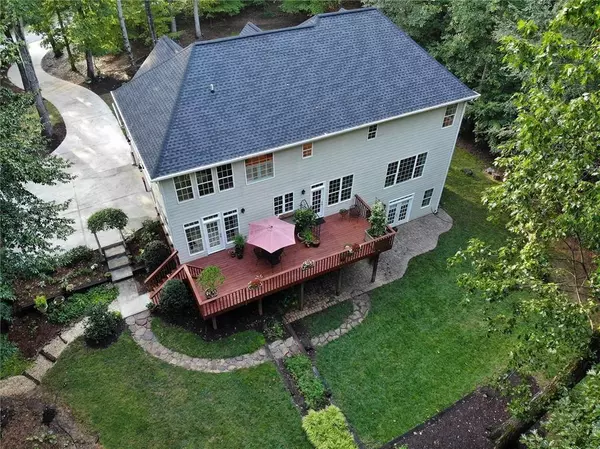For more information regarding the value of a property, please contact us for a free consultation.
1030 City Market ST Hoschton, GA 30548
Want to know what your home might be worth? Contact us for a FREE valuation!

Our team is ready to help you sell your home for the highest possible price ASAP
Key Details
Sold Price $418,000
Property Type Single Family Home
Sub Type Single Family Residence
Listing Status Sold
Purchase Type For Sale
Square Footage 4,200 sqft
Price per Sqft $99
Subdivision Savannah Oaks
MLS Listing ID 6703875
Sold Date 05/26/20
Style Traditional
Bedrooms 5
Full Baths 3
Half Baths 1
HOA Fees $150
Originating Board FMLS API
Year Built 2005
Tax Year 2020
Lot Size 4.885 Acres
Property Description
Look no further! This immaculate, 5 BR/3.5 BA custom home is secluded on almost 5 acres and features two year round creeks. The 2 story foyer welcomes you to the home's open floor plan with an abundance of natural light throughout. The kitchen offers plenty of cabinetry, countertop space, stainless steel appliances, and view to family room with fireplace. Relax or chat with family and friends in the stunning sun room. These sprawling entertaining spaces flow outside to the expansive deck to enjoy the wooded, backyard space. A formal dining room and living room finish the main level. Divine owner suite upstairs features tray ceiling, sitting area, sunroom/office, and an en suite with garden tub and resort style shower. Three spacious secondary bedrooms are also upstairs with full bath. Finished lower level houses large recreation/family room, wet bar, and second living quarters with full kitchen. This unique property includes a 16 x 20 outbuilding for workshop or storage. The landscape and privacy this property offers is a must see! In close proximity to shopping, local restaurants, and easy access to interstate. This home is simply perfect!
Location
State GA
County Barrow
Rooms
Other Rooms None
Basement Daylight, Exterior Entry, Finished, Finished Bath, Full, Interior Entry
Dining Room Seats 12+, Separate Dining Room
Interior
Interior Features Disappearing Attic Stairs, Double Vanity, Entrance Foyer 2 Story, High Ceilings 9 ft Main, Tray Ceiling(s), Walk-In Closet(s), Other
Heating Central, Natural Gas
Cooling Ceiling Fan(s), Central Air
Flooring Carpet, Ceramic Tile, Hardwood
Fireplaces Number 1
Fireplaces Type Great Room
Laundry In Basement, Laundry Room, Upper Level
Exterior
Exterior Feature Courtyard, Garden, Private Yard
Garage Attached, Garage, Garage Door Opener, Garage Faces Side, Kitchen Level, Level Driveway
Garage Spaces 2.0
Fence None
Pool None
Community Features Homeowners Assoc, Street Lights
Utilities Available None
Waterfront Description Creek
View Other
Roof Type Composition
Building
Lot Description Back Yard, Front Yard, Landscaped, Private, Wooded
Story Two
Sewer Septic Tank
Water Public
New Construction No
Schools
Elementary Schools Bramlett
Middle Schools Russell
High Schools Winder-Barrow
Others
Senior Community no
Special Listing Condition None
Read Less

Bought with Right Path Realty
GET MORE INFORMATION




