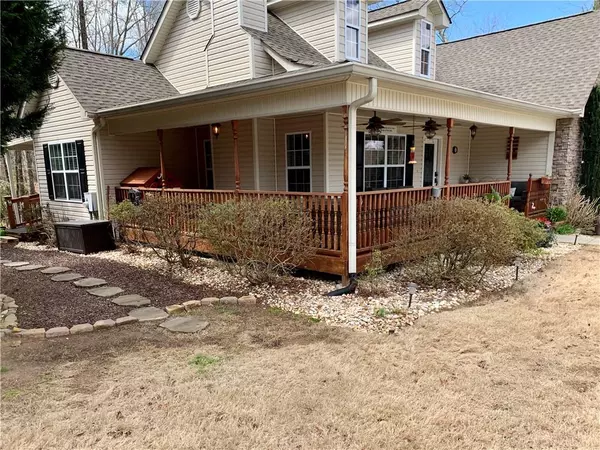For more information regarding the value of a property, please contact us for a free consultation.
3479 Talking Leaves TRL Gainesville, GA 30506
Want to know what your home might be worth? Contact us for a FREE valuation!

Our team is ready to help you sell your home for the highest possible price ASAP
Key Details
Sold Price $310,000
Property Type Single Family Home
Sub Type Single Family Residence
Listing Status Sold
Purchase Type For Sale
Square Footage 2,522 sqft
Price per Sqft $122
Subdivision Sequoia Springs
MLS Listing ID 6699648
Sold Date 04/23/20
Style Ranch
Bedrooms 5
Full Baths 3
Construction Status Resale
HOA Fees $160
HOA Y/N Yes
Originating Board FMLS API
Year Built 2004
Annual Tax Amount $2,652
Tax Year 2019
Lot Size 0.620 Acres
Acres 0.62
Property Description
This has it ALL! Currently updated Charming home on private lot, wrap around front porch, seasonal lake views, entertainers paradise. Features 5 bedrooms and 3 baths to include an in-law suite downstairs! Kitchen features granite counters, luxury floors, stainless steel appliances & breakfast bar. Spacious dining area with large pantry! Walk out onto your beautiful covered deck to enjoy the views & fire pit or sit on the front porch with your morning cup of coffee. Master on main. In addition 2 large bedrooms w/ walk in closets on main level. Downstairs has 2 large BR and 1 full bath, large kitchen and Living Room as well as an indoor shop. Private access from the garage, no stairs needed to access downstairs. Just off the downstairs kitchen is another private covered back porch for entertaining. Great location with a short walk to the lake, and a quick drive to Gainesville or Dawsonville. Owner/agent
Location
State GA
County Hall
Area 262 - Hall County
Lake Name Lanier
Rooms
Bedroom Description In-Law Floorplan, Master on Main
Other Rooms None
Basement Daylight, Driveway Access, Exterior Entry, Finished, Finished Bath, Full
Main Level Bedrooms 3
Dining Room Separate Dining Room
Interior
Interior Features Cathedral Ceiling(s), Disappearing Attic Stairs, Double Vanity, High Ceilings 9 ft Main, High Speed Internet, Permanent Attic Stairs, Tray Ceiling(s), Walk-In Closet(s)
Heating Central
Cooling Ceiling Fan(s), Central Air
Flooring Hardwood
Fireplaces Number 1
Fireplaces Type Factory Built, Insert, Living Room
Window Features Insulated Windows, Shutters
Appliance Dishwasher, Electric Oven, Electric Range, Electric Water Heater, ENERGY STAR Qualified Appliances, Microwave, Self Cleaning Oven
Laundry Main Level
Exterior
Exterior Feature Awning(s), Balcony, Private Rear Entry, Private Yard, Rear Stairs
Garage Drive Under Main Level, Garage, Garage Door Opener, Garage Faces Side, Level Driveway
Garage Spaces 2.0
Fence None
Pool None
Community Features None
Utilities Available Cable Available, Electricity Available, Phone Available, Underground Utilities, Water Available
Waterfront Description None
Roof Type Composition, Shingle
Street Surface Asphalt
Accessibility None
Handicap Access None
Porch Covered, Deck, Front Porch, Patio, Rear Porch, Rooftop, Wrap Around
Total Parking Spaces 2
Building
Lot Description Back Yard, Cul-De-Sac, Front Yard, Landscaped, Level, Private
Story Two
Sewer Septic Tank
Water Public
Architectural Style Ranch
Level or Stories Two
Structure Type Vinyl Siding
New Construction No
Construction Status Resale
Schools
Elementary Schools Sardis
Middle Schools Chestatee
High Schools Chestatee
Others
HOA Fee Include Maintenance Grounds
Senior Community no
Restrictions true
Tax ID 10048 000046
Special Listing Condition None
Read Less

Bought with RE/MAX Legends
GET MORE INFORMATION




