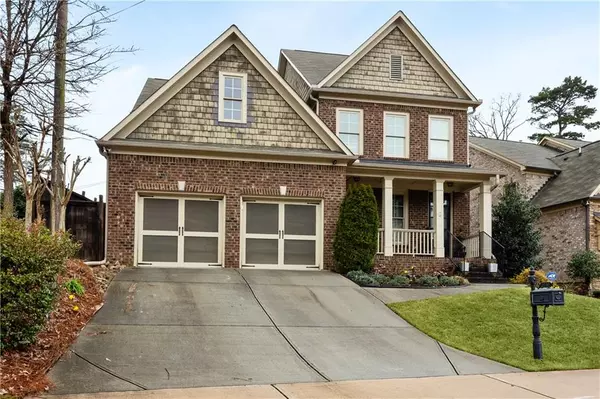For more information regarding the value of a property, please contact us for a free consultation.
3750 Atlanta RD SE Smyrna, GA 30080
Want to know what your home might be worth? Contact us for a FREE valuation!

Our team is ready to help you sell your home for the highest possible price ASAP
Key Details
Sold Price $483,500
Property Type Single Family Home
Sub Type Single Family Residence
Listing Status Sold
Purchase Type For Sale
Square Footage 3,489 sqft
Price per Sqft $138
Subdivision Stonehaven At Vinings
MLS Listing ID 6693311
Sold Date 04/22/20
Style Craftsman
Bedrooms 4
Full Baths 4
Construction Status Resale
HOA Y/N No
Originating Board FMLS API
Year Built 2013
Annual Tax Amount $5,710
Tax Year 2019
Lot Size 10,890 Sqft
Acres 0.25
Property Description
Let's take a walk into your dream home! Enjoy your open floor plan, as you gather around the kitchen island sharing stories of the day. Notice the crown molding and intricate trim work throughout the home! Beautiful two-tone kitchen cabinets set this home apart with its under cabinet lighting, walk-in pantry, and a huge laundry room, it's a must see! You'll never feel cramped in this beauty as all four bedrooms have their own full bathroom. The owner's suite features a beautiful see-through shower with two entrances along with a soaking tub to relax the day away! A sitting area retreat is just above the stairs, and just wait until you see the amazing patio off the owner's suite! This is a true entertainer's house, perfect for get-togethers in the colder months where you can enjoy both fireplaces! If spring and summertime BBQ's are more your style, look no further! The backyard has two concrete patios for grilling and entertaining! Location is key and this one is less that 5 minutes from major highways and convenient to shopping! This home will NOT last! -Latex Gloves and Shoe covers will be provided to keep everyone safe.
Location
State GA
County Cobb
Area 72 - Cobb-West
Lake Name None
Rooms
Bedroom Description Other
Other Rooms None
Basement None
Main Level Bedrooms 1
Dining Room Separate Dining Room
Interior
Interior Features Entrance Foyer
Heating Forced Air, Natural Gas
Cooling Other
Flooring Other
Fireplaces Number 2
Fireplaces Type Family Room, Gas Starter, Living Room
Window Features Shutters
Appliance Dishwasher, Double Oven, Microwave, Refrigerator
Laundry Upper Level
Exterior
Exterior Feature Other
Garage Attached, Garage
Garage Spaces 2.0
Fence Fenced
Pool None
Community Features None
Utilities Available Other
View Other
Roof Type Composition
Street Surface Paved
Accessibility None
Handicap Access None
Porch None
Total Parking Spaces 2
Building
Lot Description Level
Story Two
Sewer Public Sewer
Water Public
Architectural Style Craftsman
Level or Stories Two
Structure Type Other
New Construction No
Construction Status Resale
Schools
Elementary Schools Nickajack
Middle Schools Campbell
High Schools Campbell
Others
Senior Community no
Restrictions false
Tax ID 17074300950
Special Listing Condition None
Read Less

Bought with Coldwell Banker Residential Brokerage
GET MORE INFORMATION




