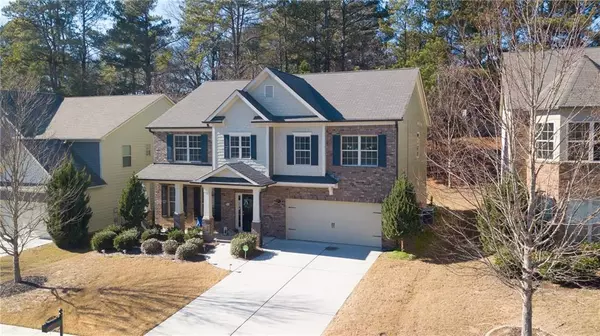For more information regarding the value of a property, please contact us for a free consultation.
815 Gold CT Acworth, GA 30102
Want to know what your home might be worth? Contact us for a FREE valuation!

Our team is ready to help you sell your home for the highest possible price ASAP
Key Details
Sold Price $320,000
Property Type Single Family Home
Sub Type Single Family Residence
Listing Status Sold
Purchase Type For Sale
Square Footage 2,983 sqft
Price per Sqft $107
Subdivision Centennial Lakes
MLS Listing ID 6662405
Sold Date 04/15/20
Style Contemporary/Modern
Bedrooms 4
Full Baths 3
HOA Fees $650
Originating Board FMLS API
Year Built 2010
Annual Tax Amount $2,811
Tax Year 2018
Lot Size 8,276 Sqft
Property Sub-Type Single Family Residence
Property Description
Beautiful 4 Bedrooms 3 Full Baths Home in Centennial Lakes Subdivision. Hardwood floors, formal living, dining and family room w/fireplace, Granite counters, stained cabinets with breakfast area. Upstairs master with trey ceilings, sitting area, double vanities, and separate shower and tub. Upstairs laundry, HUGE loft perfect for a office room, movie room or rec room. 2 car garage and level backyard. Community clubhouse, Jr. Olympic sized pool, splash water park slide, lighted tennis courts, basketball&beach volleyball court, fishing, playground & walking trails.
Location
State GA
County Cherokee
Rooms
Other Rooms None
Basement None
Dining Room Open Concept, Separate Dining Room
Interior
Interior Features Cathedral Ceiling(s), Entrance Foyer, Entrance Foyer 2 Story, Tray Ceiling(s), Walk-In Closet(s)
Heating Central
Cooling Attic Fan, Central Air
Flooring Hardwood
Fireplaces Number 1
Fireplaces Type Family Room
Laundry In Hall, Upper Level
Exterior
Exterior Feature Tennis Court(s)
Parking Features Garage, Garage Door Opener, Garage Faces Front
Garage Spaces 2.0
Fence Back Yard
Pool None
Community Features Business Center, Clubhouse, Country Club, Homeowners Assoc, Park, Playground, Public Transportation, Swim Team, Tennis Court(s), Other
Utilities Available Cable Available, Electricity Available
Waterfront Description None
View Other
Roof Type Shingle
Building
Lot Description Back Yard, Landscaped, Level
Story Two
Sewer Public Sewer
Water Public
New Construction No
Schools
Elementary Schools Clark Creek
Middle Schools E.T. Booth
High Schools Etowah
Others
Senior Community no
Special Listing Condition None
Read Less

Bought with Non FMLS Member



