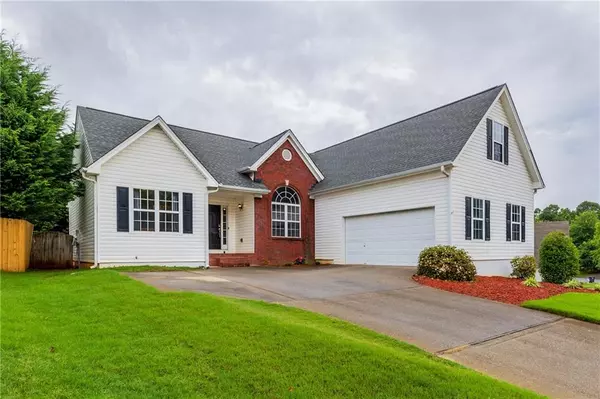For more information regarding the value of a property, please contact us for a free consultation.
940 Grace DR Lawrenceville, GA 30043
Want to know what your home might be worth? Contact us for a FREE valuation!

Our team is ready to help you sell your home for the highest possible price ASAP
Key Details
Sold Price $355,000
Property Type Single Family Home
Sub Type Single Family Residence
Listing Status Sold
Purchase Type For Sale
Square Footage 2,943 sqft
Price per Sqft $120
Subdivision Village At Rock Springs
MLS Listing ID 6903155
Sold Date 07/29/21
Style Traditional
Bedrooms 3
Full Baths 3
Construction Status Resale
HOA Y/N Yes
Originating Board FMLS API
Year Built 2000
Annual Tax Amount $3,302
Tax Year 2020
Lot Size 9,583 Sqft
Acres 0.22
Property Description
W-E-L-C-O-M-E H-O-M-E to this INCREDIBLE opportunity to purchase a nearly 3,000 sq ft home in the highly sought after COLLINS HILL school district! Incredibly close to Mall of GA and lots of development in the area, and very convenient to I-85. Lovingly cared for by the original owners, this great sized open home is nestled in a lovely and safe neighborhood, with a real community feel. Cozy and cute but also spacious at the same time, this beautiful find has more than enough space for your needs, whether your family is small or you plan to entertain. Soaring cathedral ceilings add to the space, with a HUGE bonus room up, (would make a great movie theatre or play room - or teen suite) and a LARGE FULL FINISHED BASEMENT with kitchenette - leading to income producing space or perfect in-law suite, this versatile home ticks all the boxes. The cute back deck overlooks a fully fenced private backyard, - a great setting for summer grillin' and chillin'. Bedrooms are incredibly spacious for the size of the house. Owners installed a beautiful granite kitchen island that doubles as the perfect breakfast nook. BRAND NEW ROOF replaced 2 years ago!!!
Location
State GA
County Gwinnett
Area 61 - Gwinnett County
Lake Name None
Rooms
Bedroom Description Master on Main, Split Bedroom Plan
Other Rooms None
Basement Daylight, Finished, Full
Main Level Bedrooms 3
Dining Room Separate Dining Room
Interior
Interior Features Double Vanity, High Ceilings 10 ft Main
Heating Central, Forced Air, Natural Gas
Cooling Ceiling Fan(s), Central Air
Flooring Carpet, Hardwood
Fireplaces Number 1
Fireplaces Type Factory Built, Living Room
Window Features Insulated Windows
Appliance Dishwasher, Disposal, Dryer, Gas Oven, Microwave, Refrigerator
Laundry Laundry Room, Main Level
Exterior
Exterior Feature Other
Garage Attached, Garage, Garage Door Opener, Garage Faces Side
Garage Spaces 2.0
Fence Back Yard
Pool None
Community Features Playground, Pool
Utilities Available Cable Available, Electricity Available, Natural Gas Available, Phone Available, Sewer Available, Underground Utilities, Water Available
Waterfront Description None
View Other
Roof Type Composition
Street Surface Asphalt
Accessibility None
Handicap Access None
Porch Deck
Total Parking Spaces 2
Building
Lot Description Back Yard
Story Two
Sewer Public Sewer
Water Public
Architectural Style Traditional
Level or Stories Two
Structure Type Brick Front, Vinyl Siding
New Construction No
Construction Status Resale
Schools
Elementary Schools Rock Springs
Middle Schools Creekland - Gwinnett
High Schools Collins Hill
Others
HOA Fee Include Swim/Tennis
Senior Community no
Restrictions false
Tax ID R7174 170
Special Listing Condition None
Read Less

Bought with Your Home Sold Guaranteed Realty, LLC.
GET MORE INFORMATION




