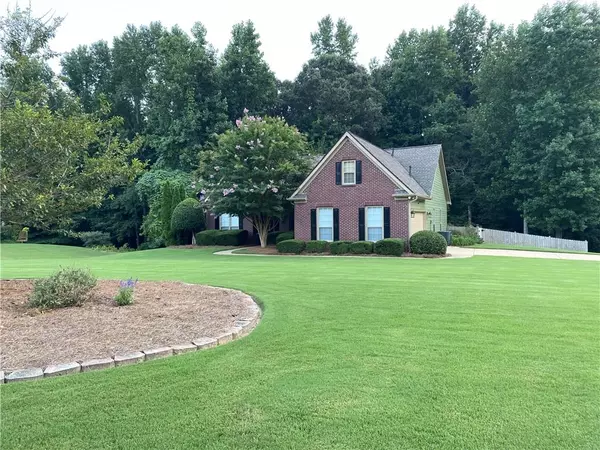For more information regarding the value of a property, please contact us for a free consultation.
4309 Milford Place PL Hoschton, GA 30548
Want to know what your home might be worth? Contact us for a FREE valuation!

Our team is ready to help you sell your home for the highest possible price ASAP
Key Details
Sold Price $350,000
Property Type Single Family Home
Sub Type Single Family Residence
Listing Status Sold
Purchase Type For Sale
Square Footage 2,023 sqft
Price per Sqft $173
Subdivision Brentwood Place
MLS Listing ID 6936316
Sold Date 09/16/21
Style Ranch, Traditional
Bedrooms 3
Full Baths 2
Construction Status Resale
HOA Fees $515
HOA Y/N Yes
Originating Board FMLS API
Year Built 1996
Annual Tax Amount $2,916
Tax Year 2021
Lot Size 0.890 Acres
Acres 0.89
Property Description
Beautiful .89 of acre, corner lot with nice 5 ft privacy fence,2 gates, professionally treated & maintained. Shiplap office w/barn doors w/shelves behind doors for storage. Stack stone gas fireplace, open floor plan with real hardwood floors everywhere except 2 guest rooms. Tiled bathrooms and kitchen. Granite counter tops/backsplash in kitchen. Updated pained cabinets, S/S appliances, nice pantry. 3 storage closets, Hunter Fans, custom lighting, plus recessed lighting. Roof replaced 2016, HVAC 2016, water heater 2017 have paperwork. Replaced knobs with bronze knobs Wonderful neighbors, great schools, swim/tennis. Pavilion w fireplace at pool w/ picnic table. Free to owners for cookouts bathrooms in pavilion beautiful pool for adults & baby pool also mushroom water fall. Half of Backyard of home has hardwood trees and natural area for low maintenance. Fire pit and large deck! Entertainers delight. This has been a wonderful home for me and my visiting grandkids, and visiting friends.Home is in good condition and well cared for! I am second owner. Wonderful mix of ages. Still a few of original owners! I will truly miss my home! Very supportive and caring neighborhood! House has Vivint alarm system and cameras. I was single and thought a good idea. But feel safe without them!! I’m getting married so I have to leave my beautiful home to start fresh! Did I mention many of the neighbors walk together, go to dinner, grill out. Very quite! No barking dogs or misbehaving kids.
House is very clean!
Location
State GA
County Gwinnett
Area 62 - Gwinnett County
Lake Name None
Rooms
Bedroom Description Master on Main, Split Bedroom Plan
Other Rooms None
Basement None
Main Level Bedrooms 3
Dining Room Separate Dining Room
Interior
Interior Features Beamed Ceilings, Bookcases, Cathedral Ceiling(s), Disappearing Attic Stairs, Entrance Foyer 2 Story, High Ceilings 10 ft Main, High Speed Internet, His and Hers Closets, Smart Home, Tray Ceiling(s), Walk-In Closet(s)
Heating Forced Air, Natural Gas
Cooling Ceiling Fan(s), Central Air
Flooring Carpet, Ceramic Tile, Hardwood
Fireplaces Number 1
Fireplaces Type Factory Built, Family Room, Gas Log, Gas Starter
Window Features Insulated Windows
Appliance Dishwasher, Gas Oven, Gas Range, Gas Water Heater, Microwave, Refrigerator, Self Cleaning Oven
Laundry Laundry Room, Main Level
Exterior
Exterior Feature Garden, Private Yard
Garage Attached, Driveway, Garage, Garage Door Opener, Garage Faces Side, Kitchen Level, Level Driveway
Garage Spaces 2.0
Fence Back Yard, Fenced, Privacy, Wood
Pool None
Community Features Clubhouse, Homeowners Assoc, Near Schools, Near Shopping, Pickleball, Pool, Sidewalks, Street Lights, Tennis Court(s)
Utilities Available Cable Available, Electricity Available, Natural Gas Available, Phone Available, Underground Utilities, Water Available
Waterfront Description None
View Other
Roof Type Composition, Ridge Vents
Street Surface Asphalt, Paved
Accessibility None
Handicap Access None
Porch Deck, Front Porch
Total Parking Spaces 6
Building
Lot Description Back Yard, Corner Lot, Front Yard, Landscaped, Level, Wooded
Story One
Sewer Septic Tank
Water Public
Architectural Style Ranch, Traditional
Level or Stories One
Structure Type Brick Front, Cement Siding
New Construction No
Construction Status Resale
Schools
Elementary Schools Duncan Creek
Middle Schools Osborne
High Schools Mill Creek
Others
HOA Fee Include Reserve Fund, Swim/Tennis
Senior Community no
Restrictions false
Tax ID R3003E037
Special Listing Condition None
Read Less

Bought with Atlanta Communities
GET MORE INFORMATION




