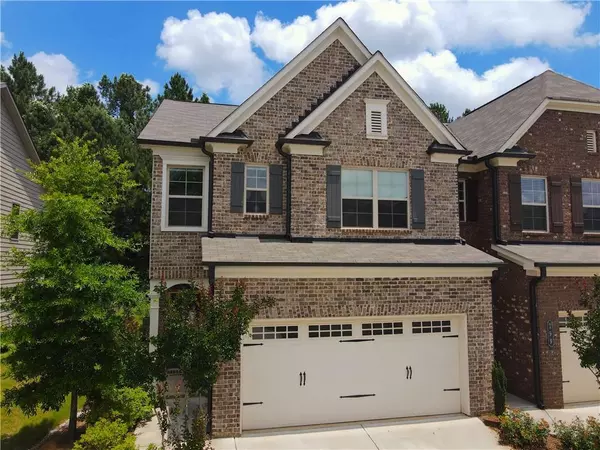For more information regarding the value of a property, please contact us for a free consultation.
209 Braemore Mill DR Lawrenceville, GA 30044
Want to know what your home might be worth? Contact us for a FREE valuation!

Our team is ready to help you sell your home for the highest possible price ASAP
Key Details
Sold Price $300,000
Property Type Townhouse
Sub Type Townhouse
Listing Status Sold
Purchase Type For Sale
Square Footage 1,825 sqft
Price per Sqft $164
Subdivision Amberly Mill
MLS Listing ID 6897689
Sold Date 07/22/21
Style Townhouse
Bedrooms 3
Full Baths 2
Half Baths 1
Construction Status Resale
HOA Fees $642
HOA Y/N Yes
Originating Board FMLS API
Year Built 2017
Annual Tax Amount $3,302
Tax Year 2020
Lot Size 3,484 Sqft
Acres 0.08
Property Description
You don’t want to miss this beautiful end unit townhome! This 3 bedroom 2.5 bath home has a spacious open concept with full renovations. Stainless steel appliances, Large island in the chef’s kitchen, soaring over the dining and living area. With hardwood flooring throughout and Carpet in the upstairs level. Over sized Owners Suite with tray ceilings, his and her vanity ! owners closet, comes with custom built shelves! All closets have been ungraded with custom closet system, including main floor. Convenient Shelves In the garage, great for storage! Located in Lawrenceville with easy access to US 29 and HWY 316, and just minutes to i-85. Just minutes to Sugarloaf Mills Mall , LifeTime Fitness Gym, Northside Hospital, AMC Colonial Cinemas, MORE!
NO APPOINTMENT NEEDED. PLEASE GO ANS SHOW!
Location
State GA
County Gwinnett
Area 64 - Gwinnett County
Lake Name None
Rooms
Bedroom Description Oversized Master
Other Rooms None
Basement None
Dining Room Open Concept
Interior
Interior Features Disappearing Attic Stairs, Double Vanity, Entrance Foyer, High Ceilings 9 ft Main, High Ceilings 9 ft Upper, Tray Ceiling(s), Walk-In Closet(s)
Heating Electric, Forced Air, Natural Gas
Cooling Ceiling Fan(s), Central Air, Electric Air Filter
Flooring Carpet, Hardwood
Fireplaces Number 1
Fireplaces Type Family Room
Window Features None
Appliance Dishwasher, Disposal, Electric Water Heater, Gas Range, Microwave, Refrigerator
Laundry Main Level
Exterior
Exterior Feature Private Front Entry
Garage Garage, Garage Door Opener, Garage Faces Front
Garage Spaces 1.0
Fence None
Pool None
Community Features Homeowners Assoc, Near Schools, Near Shopping, Near Trails/Greenway, Park, Sidewalks
Utilities Available Cable Available, Electricity Available, Natural Gas Available, Phone Available, Sewer Available, Water Available
View Other
Roof Type Composition
Street Surface Concrete, Paved
Accessibility None
Handicap Access None
Porch Rear Porch
Total Parking Spaces 2
Building
Lot Description Back Yard, Front Yard, Landscaped, Level
Story Two
Sewer Public Sewer
Water Public
Architectural Style Townhouse
Level or Stories Two
Structure Type Brick 3 Sides
New Construction No
Construction Status Resale
Schools
Elementary Schools Cedar Hill
Middle Schools J.E. Richards
High Schools Discovery
Others
HOA Fee Include Maintenance Grounds, Trash
Senior Community no
Restrictions false
Tax ID R5050 362
Ownership Fee Simple
Financing no
Special Listing Condition None
Read Less

Bought with Non FMLS Member
GET MORE INFORMATION




